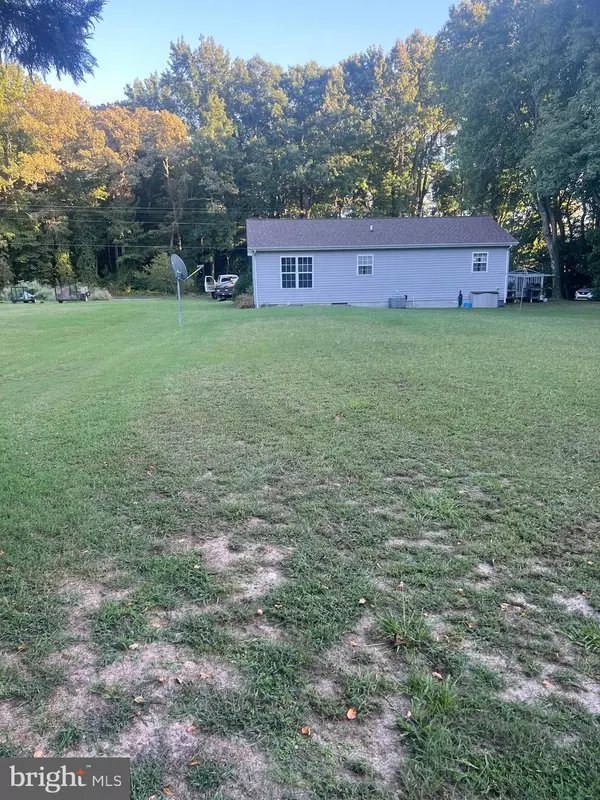
20839 HUMMINGBIRD RD Ellendale, DE 19941
3 Beds
2 Baths
1,056 SqFt
UPDATED:
11/08/2024 01:26 PM
Key Details
Property Type Single Family Home
Sub Type Detached
Listing Status Pending
Purchase Type For Sale
Square Footage 1,056 sqft
Price per Sqft $302
Subdivision None Available
MLS Listing ID DESU2060966
Style Ranch/Rambler,Modular/Pre-Fabricated
Bedrooms 3
Full Baths 2
HOA Y/N N
Abv Grd Liv Area 1,056
Originating Board BRIGHT
Year Built 2004
Annual Tax Amount $881
Tax Year 2023
Lot Size 1.520 Acres
Acres 1.52
Lot Dimensions 0.00 x 0.00
Property Description
BRAND NEW ROOF with a 10 year transferable warranty! Opportunity for nice ranch home in the country setting yet close to the Delaware Beaches, new Bay Health Hospital, Dover and DAF. Enjoy this wonderfully located home on 1.52 acres of rural splendor to include lots of room for possible additions, a pond and a one car garage with storage and great deck to enjoy nature. This home offers nice space inside where you will find an expansive eat in kitchen with access to the deck. The ample living room affords plenty of room and access to the deck as well ..... perfect place for entertainment! The final touch are three good sized bedrooms to include the owners bedroom with its own full bath, two other nice sized bedrooms and a hall bathroom. Bring your offers and enjoy almost two acres of peace! Home inspection, termite, well and septic inspections have been performed by qualified inspectors and available for review, all systems are in working order PLUS don't forget a brand NEW ROOF. See Sellers Disclosure for further information. This is an excellent opportunity! This lovely country home won’t last long, bring your offers today! Motivated Seller ..... It’s ready for you!
Location
State DE
County Sussex
Area Cedar Creek Hundred (31004)
Zoning AR-1
Rooms
Main Level Bedrooms 3
Interior
Interior Features Breakfast Area, Carpet, Ceiling Fan(s), Combination Kitchen/Dining
Hot Water Electric
Heating Forced Air
Cooling Central A/C
Flooring Carpet, Vinyl
Inclusions Washer, Refrigerator, shades, ceiling fans. All as is condition
Equipment Dryer, Oven/Range - Electric, Refrigerator, Washer, Water Heater, Dishwasher
Fireplace N
Appliance Dryer, Oven/Range - Electric, Refrigerator, Washer, Water Heater, Dishwasher
Heat Source Electric
Exterior
Exterior Feature Deck(s)
Garage Garage - Front Entry, Additional Storage Area
Garage Spaces 5.0
Waterfront N
Water Access N
View Pond
Roof Type Asbestos Shingle
Accessibility None
Porch Deck(s)
Total Parking Spaces 5
Garage Y
Building
Lot Description Private, Rear Yard, Secluded, Rural
Story 1
Foundation Other
Sewer Capping Fill
Water Well
Architectural Style Ranch/Rambler, Modular/Pre-Fabricated
Level or Stories 1
Additional Building Above Grade, Below Grade
Structure Type Dry Wall
New Construction N
Schools
School District Milford
Others
Senior Community No
Tax ID 230-28.00-5.07
Ownership Fee Simple
SqFt Source Assessor
Acceptable Financing Cash, Conventional, FHA
Listing Terms Cash, Conventional, FHA
Financing Cash,Conventional,FHA
Special Listing Condition Standard

Get More Information






