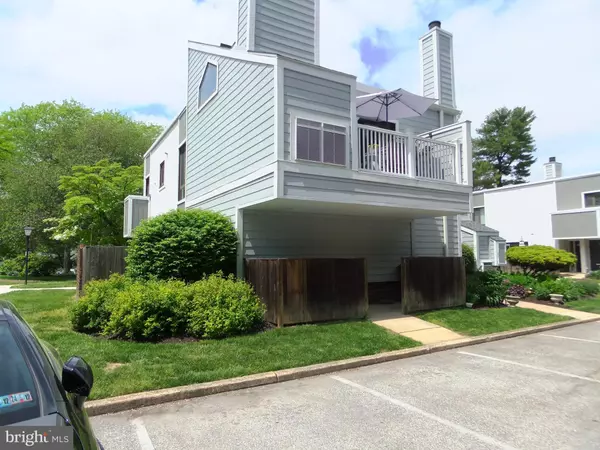
1710 OAKWOOD TER #3E Penn Valley, PA 19072
2 Beds
2 Baths
1,299 SqFt
UPDATED:
09/24/2024 01:30 AM
Key Details
Property Type Condo
Sub Type Condo/Co-op
Listing Status Active
Purchase Type For Sale
Square Footage 1,299 sqft
Price per Sqft $338
Subdivision Oak Hill Estates
MLS Listing ID PAMC2102848
Style Contemporary
Bedrooms 2
Full Baths 2
Condo Fees $628/mo
HOA Y/N N
Abv Grd Liv Area 1,299
Originating Board BRIGHT
Year Built 1972
Annual Tax Amount $5,095
Tax Year 2024
Lot Dimensions 0.00 x 0.00
Property Description
Location
State PA
County Montgomery
Area Lower Merion Twp (10640)
Zoning RESIDENTIAL CONDO 1201
Rooms
Main Level Bedrooms 2
Interior
Interior Features Breakfast Area, Ceiling Fan(s), Combination Dining/Living, Dining Area, Flat, Floor Plan - Open, Intercom
Hot Water Natural Gas, Other
Heating Forced Air
Cooling Central A/C
Fireplaces Number 1
Fireplaces Type Equipment, Corner, Mantel(s)
Equipment Built-In Microwave, Built-In Range, Dishwasher, Disposal, Dryer - Electric, Oven/Range - Electric, Refrigerator, Washer/Dryer Stacked, Water Heater, Washer
Fireplace Y
Window Features Energy Efficient,Screens,Skylights,Sliding,Wood Frame,Transom
Appliance Built-In Microwave, Built-In Range, Dishwasher, Disposal, Dryer - Electric, Oven/Range - Electric, Refrigerator, Washer/Dryer Stacked, Water Heater, Washer
Heat Source Natural Gas
Laundry Dryer In Unit, Main Floor, Has Laundry, Washer In Unit
Exterior
Garage Spaces 2.0
Amenities Available Basketball Courts, Club House, Cable, Fitness Center, Picnic Area, Party Room, Pool - Outdoor, Sauna, Swimming Pool, Tennis Courts, Tot Lots/Playground
Waterfront N
Water Access N
View Garden/Lawn
Roof Type Asphalt
Accessibility None
Total Parking Spaces 2
Garage N
Building
Lot Description Backs - Open Common Area
Story 1
Foundation Slab
Sewer Public Sewer
Water Public
Architectural Style Contemporary
Level or Stories 1
Additional Building Above Grade, Below Grade
New Construction N
Schools
Elementary Schools Belmont Hills
Middle Schools Welsh Valley
High Schools Harriton Senior
School District Lower Merion
Others
Pets Allowed Y
HOA Fee Include All Ground Fee,Common Area Maintenance,Ext Bldg Maint,Health Club,Lawn Care Side,Lawn Maintenance,Management,Pool(s),Reserve Funds,Sauna,Sewer,Snow Removal,Trash,Unknown Fee,Water
Senior Community No
Tax ID 40-00-43172-186
Ownership Condominium
Security Features Intercom,Carbon Monoxide Detector(s),Smoke Detector
Acceptable Financing Cash, Exchange, Conventional, Negotiable
Listing Terms Cash, Exchange, Conventional, Negotiable
Financing Cash,Exchange,Conventional,Negotiable
Special Listing Condition Standard
Pets Description Breed Restrictions, Cats OK, Dogs OK, Number Limit, Size/Weight Restriction

Get More Information






