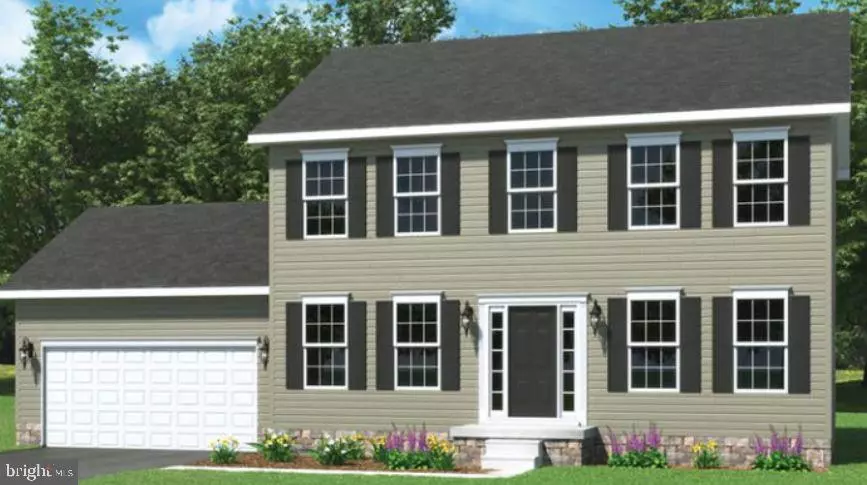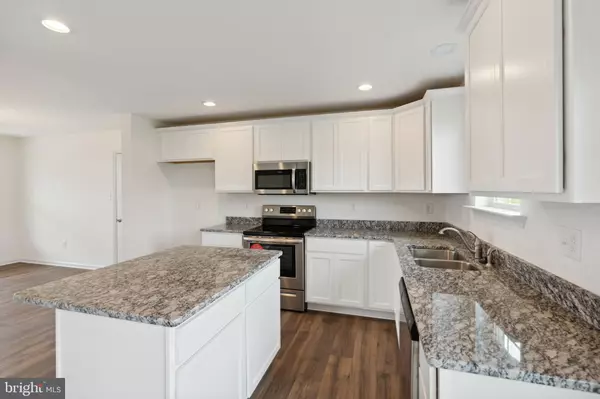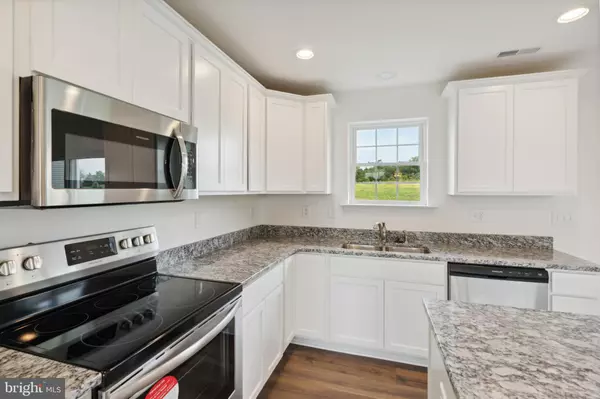
2614 VILLAGE RD #LOT 33 Dover, PA 17315
4 Beds
3 Baths
1,812 SqFt
OPEN HOUSE
Fri Nov 01, 11:00am - 6:00pm
Sat Nov 02, 11:00am - 6:00pm
Sun Nov 03, 10:00am - 5:00pm
UPDATED:
10/23/2024 10:08 PM
Key Details
Property Type Single Family Home
Sub Type Detached
Listing Status Active
Purchase Type For Sale
Square Footage 1,812 sqft
Price per Sqft $200
Subdivision Kings Court At Brownstone
MLS Listing ID PAYK2061058
Style Colonial,Contemporary
Bedrooms 4
Full Baths 2
Half Baths 1
HOA Fees $240/ann
HOA Y/N Y
Abv Grd Liv Area 1,812
Originating Board BRIGHT
Year Built 2024
Annual Tax Amount $926
Tax Year 2024
Lot Size 0.353 Acres
Acres 0.35
Lot Dimensions 0.00 x 0.00
Property Description
*****SPECIAL INCENTIVES MAY BE OFFERED ON TO BE BUILT HOMES LIKE THIS ONE*****
To Be Built! Make it yours. You can choose your options and color selections. You can build this DORAL II base model or choose another model style to be built on this lot. This is a beautiful community in Dover Township and our Single Family lots are selling quickly. Once under contract, delivery time is expected to be approximately 6-8 months. You may drive by and see our available lots. Let's talk about how new construction is more affordable than you may think! Take a look at the attached Standard Features for our Single Family Homes in this community.
Location
State PA
County York
Area Dover Twp (15224)
Zoning RES
Rooms
Other Rooms Living Room, Dining Room, Primary Bedroom, Bedroom 2, Bedroom 3, Bedroom 4, Kitchen, Family Room, Basement, Breakfast Room, Bathroom 2, Primary Bathroom, Half Bath
Basement Full, Interior Access, Poured Concrete, Space For Rooms, Sump Pump, Unfinished
Interior
Interior Features Attic, Family Room Off Kitchen, Formal/Separate Dining Room, Kitchen - Island, Primary Bath(s), Recessed Lighting, Bathroom - Stall Shower, Bathroom - Tub Shower, Upgraded Countertops, Walk-in Closet(s)
Hot Water Natural Gas
Heating Forced Air
Cooling Central A/C
Flooring Carpet, Vinyl, Luxury Vinyl Plank
Equipment Built-In Microwave, Dishwasher, Disposal, Oven/Range - Electric, Stainless Steel Appliances, Washer/Dryer Hookups Only, Water Heater
Furnishings No
Fireplace N
Window Features Low-E
Appliance Built-In Microwave, Dishwasher, Disposal, Oven/Range - Electric, Stainless Steel Appliances, Washer/Dryer Hookups Only, Water Heater
Heat Source Natural Gas
Laundry Hookup, Upper Floor
Exterior
Garage Built In, Garage - Front Entry, Inside Access
Garage Spaces 4.0
Utilities Available Cable TV Available, Natural Gas Available
Waterfront N
Water Access N
Roof Type Architectural Shingle
Accessibility None
Parking Type Attached Garage, Driveway
Attached Garage 2
Total Parking Spaces 4
Garage Y
Building
Lot Description Premium
Story 2
Foundation Passive Radon Mitigation
Sewer Public Sewer
Water Public
Architectural Style Colonial, Contemporary
Level or Stories 2
Additional Building Above Grade, Below Grade
New Construction Y
Schools
Elementary Schools North Salem
Middle Schools Dover Area Intrmd
High Schools Dover Area
School District Dover Area
Others
HOA Fee Include Common Area Maintenance,Management
Senior Community No
Tax ID 24-000-35-0033-00-00000
Ownership Fee Simple
SqFt Source Assessor
Security Features Carbon Monoxide Detector(s),Smoke Detector
Acceptable Financing Cash, FHA, Conventional, VA
Horse Property N
Listing Terms Cash, FHA, Conventional, VA
Financing Cash,FHA,Conventional,VA
Special Listing Condition Standard

Get More Information






