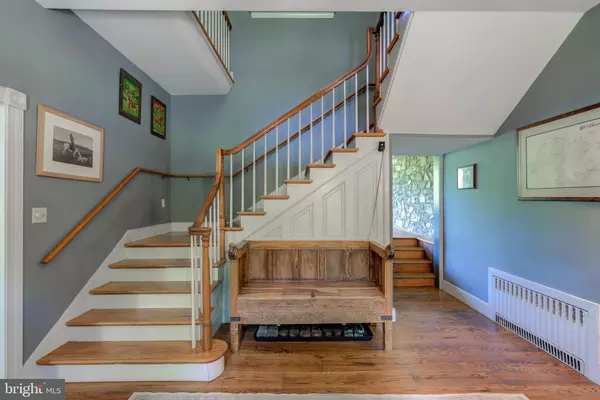
1525 HOLLOW RD Chester Springs, PA 19425
5 Beds
5 Baths
5,216 SqFt
UPDATED:
10/27/2024 09:54 AM
Key Details
Property Type Single Family Home
Sub Type Detached
Listing Status Active
Purchase Type For Sale
Square Footage 5,216 sqft
Price per Sqft $651
Subdivision None Available
MLS Listing ID PACT2064832
Style Colonial,Farmhouse/National Folk,Carriage House,Dwelling w/Separate Living Area,Traditional
Bedrooms 5
Full Baths 5
HOA Y/N N
Abv Grd Liv Area 5,216
Originating Board BRIGHT
Year Built 1800
Annual Tax Amount $7,384
Tax Year 2024
Lot Size 60.000 Acres
Acres 60.0
Lot Dimensions 0.00 x 0.00
Property Description
Location
State PA
County Chester
Area West Vincent Twp (10325)
Zoning RES
Rooms
Other Rooms Living Room, Dining Room, Primary Bedroom, Bedroom 3, Bedroom 4, Bedroom 5, Kitchen, Family Room, Basement, Bedroom 1, Great Room, Other, Bathroom 1, Primary Bathroom, Full Bath
Basement Full, Unfinished, Outside Entrance, Interior Access, Rear Entrance
Main Level Bedrooms 1
Interior
Interior Features 2nd Kitchen, Butlers Pantry, Bar, Combination Dining/Living, Crown Moldings, Dining Area, Double/Dual Staircase, Entry Level Bedroom, Family Room Off Kitchen, Kitchen - Gourmet, Kitchen - Island, Pantry, Primary Bath(s), Stove - Wood, Studio, Walk-in Closet(s), Wet/Dry Bar, Wood Floors
Hot Water S/W Changeover
Heating Forced Air, Radiator
Cooling Ductless/Mini-Split, Multi Units, Programmable Thermostat, Ceiling Fan(s)
Flooring Hardwood, Solid Hardwood, Ceramic Tile
Fireplaces Number 3
Fireplaces Type Gas/Propane, Wood
Equipment Commercial Range, Dishwasher, Extra Refrigerator/Freezer, Oven/Range - Gas, Six Burner Stove, Stainless Steel Appliances, Refrigerator
Fireplace Y
Window Features Insulated
Appliance Commercial Range, Dishwasher, Extra Refrigerator/Freezer, Oven/Range - Gas, Six Burner Stove, Stainless Steel Appliances, Refrigerator
Heat Source Oil, Propane - Owned, Electric
Laundry Upper Floor, Basement
Exterior
Exterior Feature Patio(s), Porch(es), Balcony
Garage Spaces 5.0
Fence Electric, Split Rail, Vinyl, Wire, Wood
Utilities Available Under Ground
Waterfront N
Water Access N
View Creek/Stream, Pasture, Trees/Woods, Garden/Lawn
Roof Type Metal
Accessibility None
Porch Patio(s), Porch(es), Balcony
Total Parking Spaces 5
Garage N
Building
Lot Description Level, Sloping, Open, Trees/Wooded, Fishing Available, Not In Development, Partly Wooded, Private, Stream/Creek, Vegetation Planting
Story 3
Foundation Stone, Concrete Perimeter
Sewer On Site Septic
Water Well, Private
Architectural Style Colonial, Farmhouse/National Folk, Carriage House, Dwelling w/Separate Living Area, Traditional
Level or Stories 3
Additional Building Above Grade, Below Grade
Structure Type 9'+ Ceilings,Dry Wall,Other,Wood Ceilings,Vaulted Ceilings,Cathedral Ceilings,Beamed Ceilings,2 Story Ceilings
New Construction N
Schools
Middle Schools Owen J Roberts
High Schools Owen J Roberts
School District Owen J Roberts
Others
Senior Community No
Tax ID 25-04 -0054
Ownership Fee Simple
SqFt Source Estimated
Acceptable Financing Cash, Conventional
Listing Terms Cash, Conventional
Financing Cash,Conventional
Special Listing Condition Standard

Get More Information






