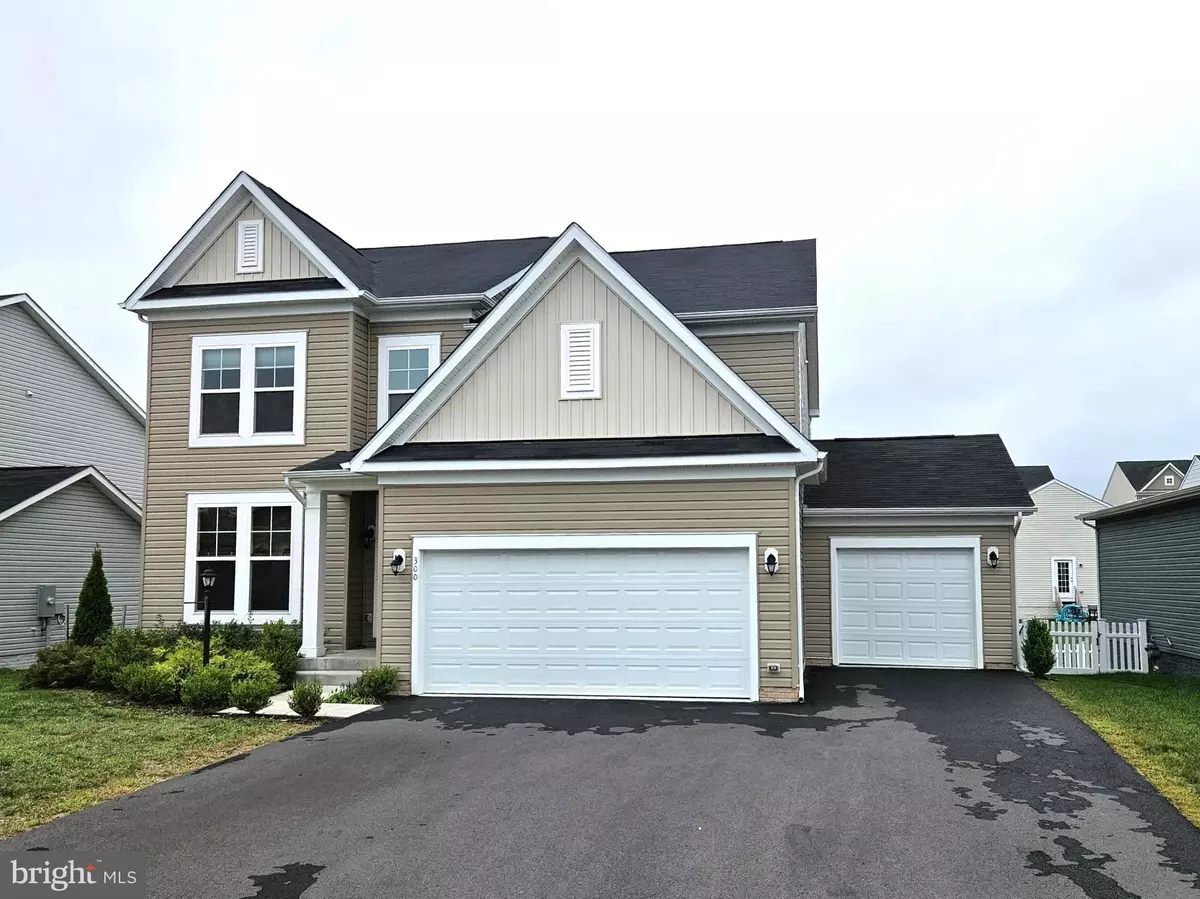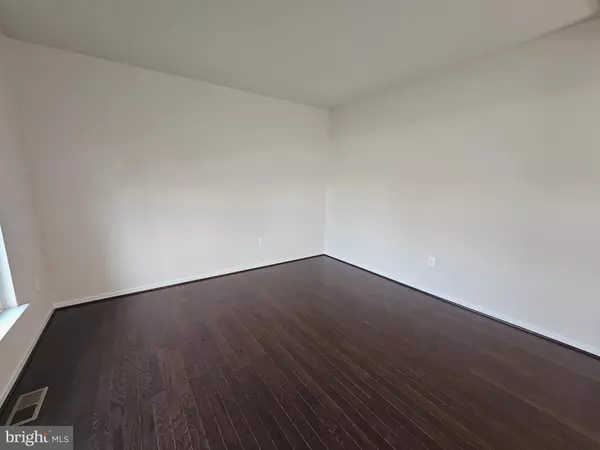300 NORLAND KNOLL DR Stephenson, VA 22656
5 Beds
4 Baths
3,773 SqFt
UPDATED:
12/23/2024 08:12 PM
Key Details
Property Type Single Family Home
Sub Type Detached
Listing Status Active
Purchase Type For Sale
Square Footage 3,773 sqft
Price per Sqft $153
Subdivision Snowden Bridge
MLS Listing ID VAFV2019146
Style Colonial
Bedrooms 5
Full Baths 3
Half Baths 1
HOA Fees $154/mo
HOA Y/N Y
Abv Grd Liv Area 2,927
Originating Board BRIGHT
Year Built 2022
Annual Tax Amount $397
Tax Year 2022
Lot Size 8,712 Sqft
Acres 0.2
Property Description
Location
State VA
County Frederick
Zoning R4
Rooms
Basement Walkout Stairs, Windows, Fully Finished
Interior
Hot Water Natural Gas
Heating Forced Air
Cooling Central A/C
Flooring Carpet, Hardwood, Luxury Vinyl Plank, Tile/Brick
Equipment Built-In Microwave, Dishwasher, Dryer, Oven - Double, Cooktop, Water Heater, Washer, Refrigerator
Fireplace N
Appliance Built-In Microwave, Dishwasher, Dryer, Oven - Double, Cooktop, Water Heater, Washer, Refrigerator
Heat Source Natural Gas
Exterior
Parking Features Garage - Front Entry, Inside Access
Garage Spaces 7.0
Fence Fully
Utilities Available Cable TV, Electric Available, Natural Gas Available, Water Available
Amenities Available Pool - Outdoor, Jog/Walk Path, Tot Lots/Playground, Tennis - Indoor, Basketball Courts
Water Access N
Accessibility None
Attached Garage 3
Total Parking Spaces 7
Garage Y
Building
Story 3
Foundation Permanent
Sewer Public Sewer
Water Public
Architectural Style Colonial
Level or Stories 3
Additional Building Above Grade, Below Grade
New Construction N
Schools
School District Frederick County Public Schools
Others
Pets Allowed Y
Senior Community No
Tax ID 44E 17 11729
Ownership Fee Simple
SqFt Source Estimated
Acceptable Financing Conventional, FHA, VA, Other, USDA
Listing Terms Conventional, FHA, VA, Other, USDA
Financing Conventional,FHA,VA,Other,USDA
Special Listing Condition Standard
Pets Allowed No Pet Restrictions

Get More Information






