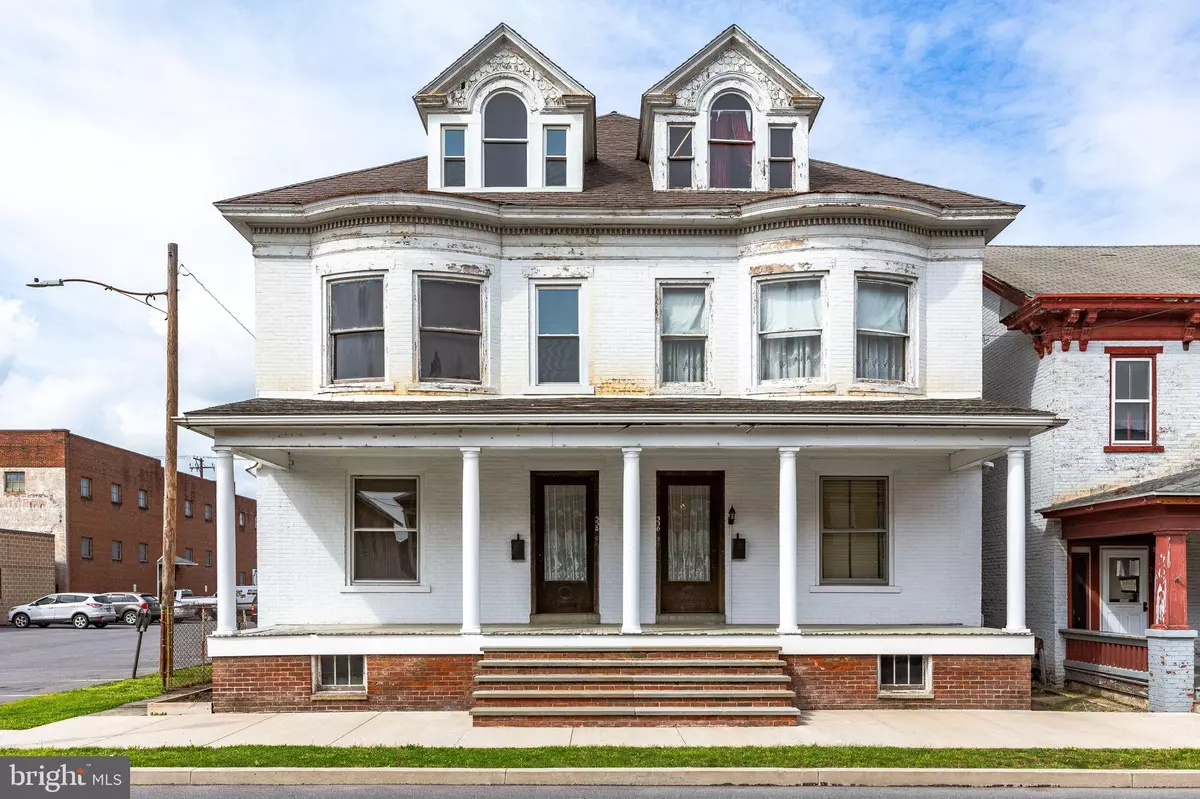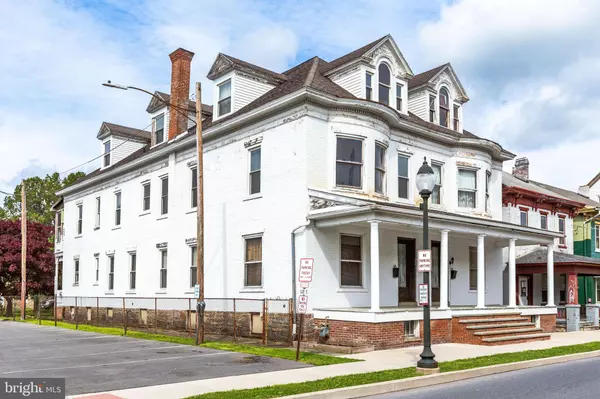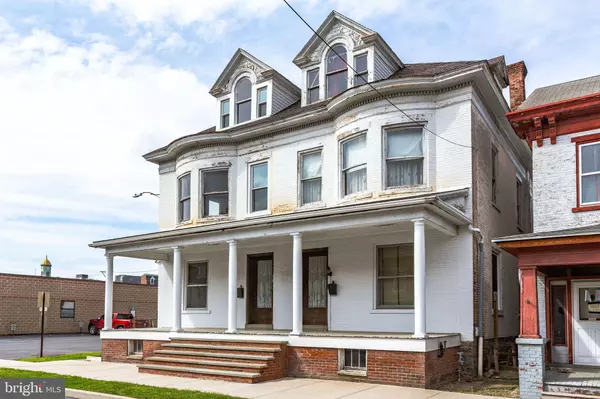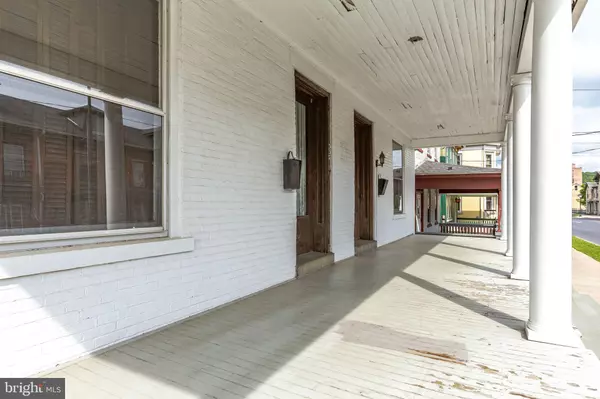
334-336 CHESTNUT ST Sunbury, PA 17801
9,471 SqFt
UPDATED:
10/10/2024 01:13 PM
Key Details
Property Type Multi-Family
Sub Type Other
Listing Status Under Contract
Purchase Type For Sale
Square Footage 9,471 sqft
Price per Sqft $21
MLS Listing ID PANU2001586
Style Other
Abv Grd Liv Area 9,471
Originating Board BRIGHT
Year Built 1919
Annual Tax Amount $3,148
Tax Year 2023
Lot Size 0.269 Acres
Acres 0.27
Lot Dimensions 51.00 x 230.00
Property Description
Location
State PA
County Northumberland
Area Sunbury City (14126)
Zoning RESIDENTIAL
Rooms
Basement Full
Interior
Interior Features Additional Stairway, Built-Ins, Dining Area, Floor Plan - Traditional, Stain/Lead Glass, Wood Floors
Hot Water Electric, Natural Gas, Oil
Heating Hot Water, Baseboard - Electric
Cooling None
Flooring Solid Hardwood
Fireplace N
Heat Source Electric, Natural Gas, Oil
Exterior
Exterior Feature Balconies- Multiple, Porch(es)
Garage Additional Storage Area, Other
Garage Spaces 3.0
Water Access N
Roof Type Shingle
Accessibility None
Porch Balconies- Multiple, Porch(es)
Total Parking Spaces 3
Garage Y
Building
Lot Description Level, Rear Yard
Foundation Stone
Sewer Public Sewer
Water Public
Architectural Style Other
Additional Building Above Grade, Below Grade
Structure Type High,Plaster Walls
New Construction N
Schools
School District Shikellamy
Others
Tax ID 047-02-002-113
Ownership Fee Simple
SqFt Source Estimated
Acceptable Financing Cash, Conventional
Listing Terms Cash, Conventional
Financing Cash,Conventional
Special Listing Condition Standard

Get More Information






