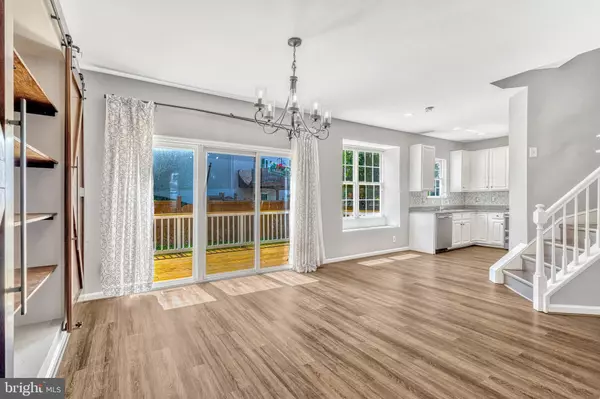
6011 HONNICUT DR Centreville, VA 20121
3 Beds
3 Baths
1,757 SqFt
UPDATED:
11/15/2024 01:13 PM
Key Details
Property Type Single Family Home
Sub Type Detached
Listing Status Pending
Purchase Type For Rent
Square Footage 1,757 sqft
Subdivision Centre Ridge Land Bay
MLS Listing ID VAFX2182694
Style Colonial
Bedrooms 3
Full Baths 2
Half Baths 1
HOA Y/N Y
Abv Grd Liv Area 1,757
Originating Board BRIGHT
Year Built 1996
Lot Size 3,040 Sqft
Acres 0.07
Property Description
Upon entering, you'll be greeted by a spacious family room, a kitchen adjacent to the dining room with a deck off the kitchen, and a convenient half bath on the main level. Upstairs, the luxurious primary bedroom features an attached primary bath, offering a private retreat. Two additional generously sized bedrooms share a hallway bath.
The lower level provides even more living space, with an additional family room and a versatile room that can serve as extra living space, an exercise area, or potentially converted into a den—the possibilities are endless.
This home boasts numerous upgrades throughout, including a brand new deck perfect for outdoor gatherings and relaxation. The community offers fantastic amenities such as a swimming pool, tennis courts, and a clubhouse, providing plenty of recreational opportunities.
The property features a fenced-in backyard, offering privacy and a secure space to enjoy. Additionally, there is a one-car garage providing ample storage and protection for your vehicle.
This home is a true gem, combining modern comforts with an unbeatable location. Don't miss the chance to make it your next rental home! Contact us today to schedule a viewing.
Location
State VA
County Fairfax
Zoning 320
Rooms
Other Rooms Primary Bedroom, Bedroom 2, Bedroom 3, Kitchen, Family Room, Den
Basement Connecting Stairway, Sump Pump, Fully Finished
Interior
Interior Features Kitchen - Eat-In, Combination Kitchen/Dining, Breakfast Area, Kitchen - Efficiency, Wood Floors, Floor Plan - Open, Window Treatments, Primary Bath(s), Dining Area
Hot Water Electric
Heating Central
Cooling Central A/C
Equipment Dishwasher, Disposal, Dryer, Microwave, Stove, Washer, Refrigerator, Icemaker
Fireplace N
Appliance Dishwasher, Disposal, Dryer, Microwave, Stove, Washer, Refrigerator, Icemaker
Heat Source Natural Gas
Laundry Has Laundry
Exterior
Exterior Feature Deck(s)
Garage Garage Door Opener
Garage Spaces 1.0
Amenities Available Basketball Courts, Pool - Outdoor, Tennis Courts
Waterfront N
Water Access N
View Trees/Woods
Accessibility None
Porch Deck(s)
Attached Garage 1
Total Parking Spaces 1
Garage Y
Building
Story 3
Foundation Permanent
Sewer Public Sewer
Water Public
Architectural Style Colonial
Level or Stories 3
Additional Building Above Grade, Below Grade
Structure Type 9'+ Ceilings
New Construction N
Schools
Elementary Schools Centre Ridge
Middle Schools Liberty
High Schools Centreville
School District Fairfax County Public Schools
Others
Pets Allowed Y
HOA Fee Include Management,Reserve Funds,Road Maintenance,Snow Removal
Senior Community No
Tax ID 0543 27 0052
Ownership Other
SqFt Source Assessor
Miscellaneous Common Area Maintenance,HOA/Condo Fee,Trash Removal
Pets Description Case by Case Basis

Get More Information






