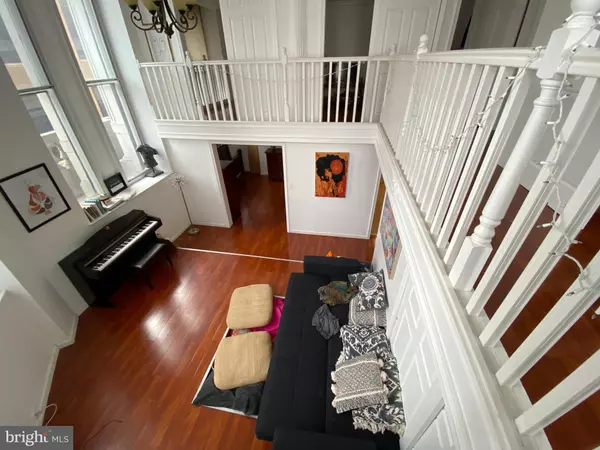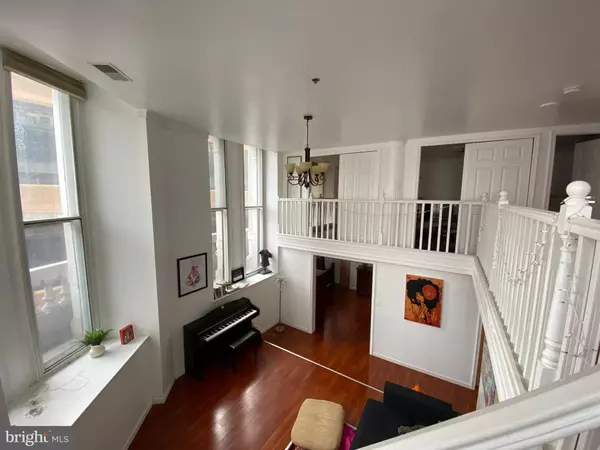
1001-13 CHESTNUT ST #403E Philadelphia, PA 19107
3 Beds
2 Baths
906 SqFt
UPDATED:
11/18/2024 09:18 PM
Key Details
Property Type Townhouse
Sub Type End of Row/Townhouse
Listing Status Active
Purchase Type For Sale
Square Footage 906 sqft
Price per Sqft $540
Subdivision Center City
MLS Listing ID PAPH2363186
Style Bi-level
Bedrooms 3
Full Baths 2
HOA Fees $500/mo
HOA Y/N Y
Abv Grd Liv Area 906
Originating Board BRIGHT
Year Built 1900
Annual Tax Amount $3,243
Tax Year 2024
Lot Dimensions 0.00 x 0.00
Property Description
Location
State PA
County Philadelphia
Area 19107 (19107)
Zoning CMX5
Rooms
Main Level Bedrooms 1
Interior
Hot Water Electric
Cooling Central A/C
Fireplace N
Heat Source Central
Exterior
Amenities Available Fitness Center, Concierge
Waterfront N
Water Access N
Accessibility Elevator
Garage N
Building
Story 7
Foundation Stone
Sewer Public Sewer
Water Public
Architectural Style Bi-level
Level or Stories 7
Additional Building Above Grade, Below Grade
New Construction N
Schools
School District The School District Of Philadelphia
Others
Pets Allowed Y
HOA Fee Include Snow Removal,Water,Trash,Sewer,Ext Bldg Maint
Senior Community No
Tax ID 888110426
Ownership Condominium
Special Listing Condition Standard
Pets Description Cats OK, Pet Addendum/Deposit

Get More Information






