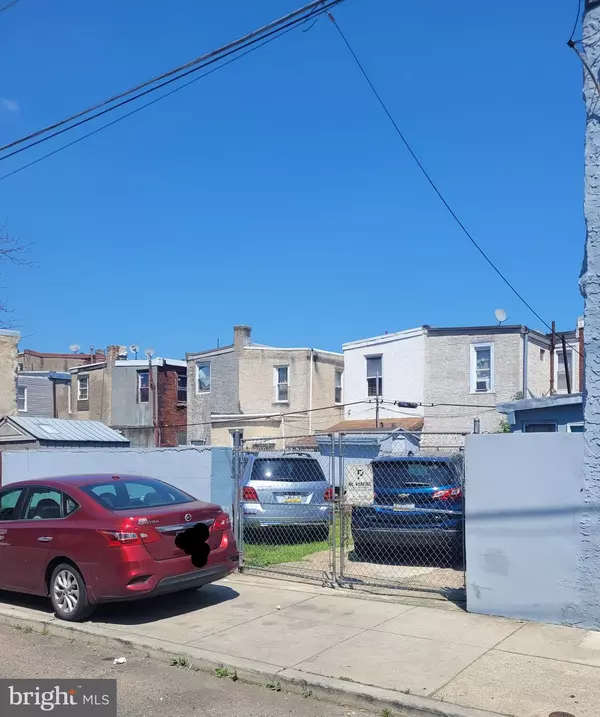
2431-35 N LEITHGOW ST Philadelphia, PA 19133
4 Beds
3 Baths
756 SqFt
UPDATED:
10/07/2024 11:45 AM
Key Details
Property Type Townhouse
Sub Type Interior Row/Townhouse
Listing Status Active
Purchase Type For Sale
Square Footage 756 sqft
Price per Sqft $238
Subdivision West Kensington
MLS Listing ID PAPH2363336
Style Bi-level
Bedrooms 4
Full Baths 3
HOA Y/N N
Abv Grd Liv Area 756
Originating Board BRIGHT
Year Built 1920
Annual Tax Amount $596
Tax Year 2024
Lot Size 500 Sqft
Acres 0.01
Lot Dimensions 13.00 x 40.00
Property Description
Location
State PA
County Philadelphia
Area 19133 (19133)
Zoning RSA5
Rooms
Basement Partially Finished
Main Level Bedrooms 4
Interior
Hot Water Natural Gas
Heating Forced Air
Cooling Window Unit(s)
Flooring Ceramic Tile
Equipment Oven/Range - Gas, Refrigerator, Washer, Dryer, Microwave
Furnishings No
Fireplace N
Appliance Oven/Range - Gas, Refrigerator, Washer, Dryer, Microwave
Heat Source Natural Gas
Laundry Lower Floor
Exterior
Exterior Feature Patio(s)
Garage Spaces 1.0
Waterfront N
Water Access N
Roof Type Unknown
Accessibility Level Entry - Main
Porch Patio(s)
Total Parking Spaces 1
Garage N
Building
Story 2
Foundation Concrete Perimeter
Sewer Public Sewer
Water Public
Architectural Style Bi-level
Level or Stories 2
Additional Building Above Grade, Below Grade
Structure Type Dry Wall
New Construction N
Schools
School District The School District Of Philadelphia
Others
Pets Allowed Y
Senior Community No
Tax ID 191235400
Ownership Fee Simple
SqFt Source Assessor
Security Features Exterior Cameras
Acceptable Financing Cash, Conventional
Listing Terms Cash, Conventional
Financing Cash,Conventional
Special Listing Condition Standard
Pets Description No Pet Restrictions

Get More Information



