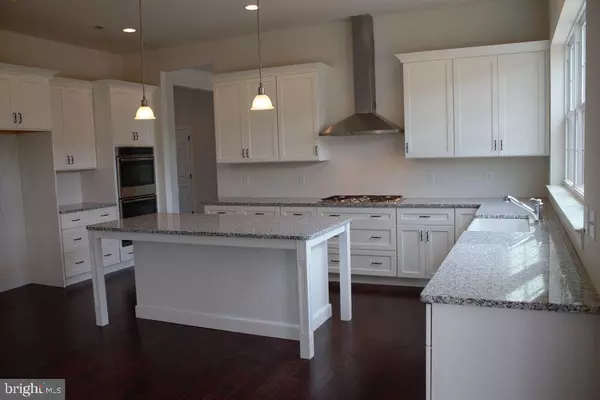
6479 DEKRANE DR #3 Coopersburg, PA 18036
4 Beds
3 Baths
3,100 SqFt
UPDATED:
08/14/2024 07:31 AM
Key Details
Property Type Single Family Home
Sub Type Detached
Listing Status Active
Purchase Type For Sale
Square Footage 3,100 sqft
Price per Sqft $236
Subdivision None Available
MLS Listing ID PALH2008960
Style Colonial,Contemporary,Craftsman,Manor
Bedrooms 4
Full Baths 2
Half Baths 1
HOA Y/N N
Abv Grd Liv Area 3,100
Originating Board BRIGHT
Annual Tax Amount $1,634
Tax Year 2023
Lot Size 1.506 Acres
Acres 1.51
Lot Dimensions 0.00 x 0.00
Property Description
Owners bedroom has walk in closet, dual sinks, soaking tub, shower and natural light. Kitchen has many amenities such as hardwood floor, granite tops, wall oven SS GE appliances, island and pantry. Familyroom is open concept and features a warm fireplace.
We encourage customization and there are many floorplans to choose from. We build in-law suites too. Pictures show upgrades.
Location
State PA
County Lehigh
Area Lower Milford Twp (12312)
Zoning RR2
Rooms
Basement Full
Interior
Hot Water Electric
Cooling Central A/C
Fireplaces Number 1
Equipment Built-In Microwave, Cooktop, Dishwasher, Disposal, Icemaker, Oven - Wall, Stainless Steel Appliances
Fireplace Y
Appliance Built-In Microwave, Cooktop, Dishwasher, Disposal, Icemaker, Oven - Wall, Stainless Steel Appliances
Heat Source Propane - Leased
Exterior
Garage Garage - Side Entry
Garage Spaces 2.0
Waterfront N
Water Access N
Roof Type Architectural Shingle
Accessibility 2+ Access Exits
Attached Garage 2
Total Parking Spaces 2
Garage Y
Building
Story 2
Foundation Passive Radon Mitigation, Concrete Perimeter
Sewer Private Sewer
Water Well
Architectural Style Colonial, Contemporary, Craftsman, Manor
Level or Stories 2
Additional Building Above Grade, Below Grade
New Construction Y
Schools
High Schools Southern Lehigh Senior
School District Southern Lehigh
Others
Senior Community No
Tax ID 640394308037-00001
Ownership Fee Simple
SqFt Source Assessor
Special Listing Condition Standard

Get More Information






