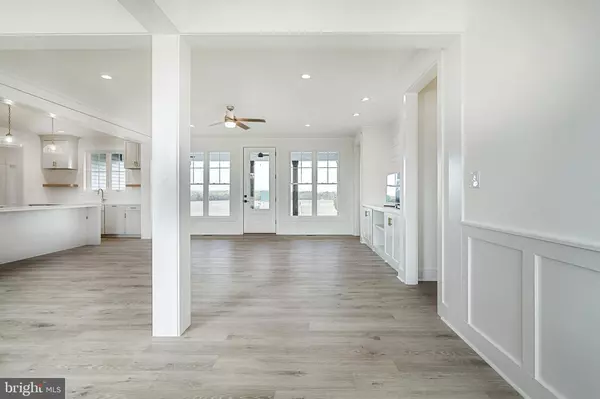
2741 PRIMROSE LN N York, PA 17404
4 Beds
3 Baths
2,450 SqFt
UPDATED:
08/14/2024 07:43 AM
Key Details
Property Type Single Family Home
Sub Type Detached
Listing Status Active
Purchase Type For Sale
Square Footage 2,450 sqft
Price per Sqft $226
Subdivision Outdoor Country Club West
MLS Listing ID PAYK2063062
Style Farmhouse/National Folk,Other
Bedrooms 4
Full Baths 2
Half Baths 1
HOA Y/N N
Abv Grd Liv Area 2,450
Originating Board BRIGHT
Annual Tax Amount $1,456
Tax Year 2024
Lot Size 0.332 Acres
Acres 0.33
Property Description
Location
State PA
County York
Area Manchester Twp (15236)
Zoning RESIDENTIAL
Rooms
Basement Daylight, Full, Rough Bath Plumb, Sump Pump
Interior
Hot Water Natural Gas
Cooling Central A/C
Fireplace N
Heat Source None
Exterior
Garage Garage - Front Entry
Garage Spaces 2.0
Waterfront N
Water Access N
Accessibility None
Parking Type Attached Garage, Driveway
Attached Garage 2
Total Parking Spaces 2
Garage Y
Building
Story 2
Foundation Passive Radon Mitigation
Sewer Public Sewer
Water Public
Architectural Style Farmhouse/National Folk, Other
Level or Stories 2
Additional Building Above Grade, Below Grade
New Construction Y
Schools
School District Central York
Others
Senior Community No
Tax ID 36-000-13-0305-00-00000
Ownership Fee Simple
SqFt Source Assessor
Special Listing Condition Standard

Get More Information






