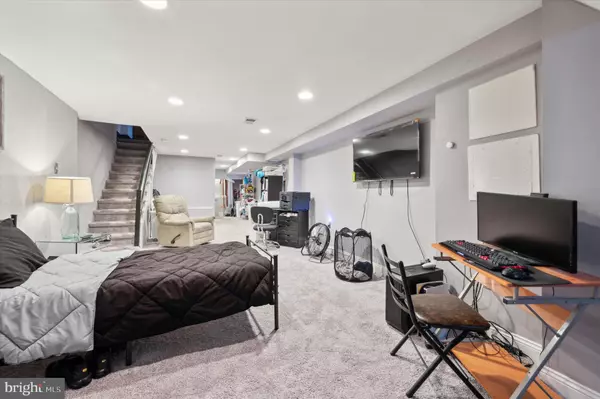
433 N SIMPSON ST Philadelphia, PA 19151
3 Beds
2 Baths
1,483 SqFt
UPDATED:
08/14/2024 10:02 AM
Key Details
Property Type Single Family Home, Townhouse
Sub Type Twin/Semi-Detached
Listing Status Under Contract
Purchase Type For Sale
Square Footage 1,483 sqft
Price per Sqft $171
Subdivision Philadelphia (West)
MLS Listing ID PAPH2366852
Style Straight Thru
Bedrooms 3
Full Baths 2
HOA Y/N N
Abv Grd Liv Area 1,483
Originating Board BRIGHT
Year Built 1925
Annual Tax Amount $1,903
Tax Year 2022
Lot Size 1,800 Sqft
Acres 0.04
Lot Dimensions 18.00 x 100.00
Property Description
The home offers three cozy bedrooms, each with ample closet space and soft carpeting, ensuring comfort and relaxation. The stylish bathroom is equipped with contemporary fixtures and a tiled shower.
Additional features include a finished basement that provides extra living space, perfect for a home office, gym, or entertainment area. The private backyard is a great spot for outdoor gatherings and relaxation.
Conveniently located near public transportation, shopping, and dining, this home is perfect for anyone looking to enjoy the vibrant Philadelphia lifestyle. Don’t miss the opportunity to make this your new home!
Key Features:
Location
State PA
County Philadelphia
Area 19151 (19151)
Zoning RM1
Rooms
Basement Fully Finished
Main Level Bedrooms 3
Interior
Hot Water Natural Gas
Heating Central
Cooling Central A/C
Fireplace N
Heat Source Natural Gas
Exterior
Waterfront N
Water Access N
Accessibility None
Garage N
Building
Story 2
Foundation Permanent
Sewer Public Sewer
Water Public
Architectural Style Straight Thru
Level or Stories 2
Additional Building Above Grade, Below Grade
New Construction N
Schools
School District The School District Of Philadelphia
Others
Pets Allowed N
Senior Community No
Tax ID 343098200
Ownership Fee Simple
SqFt Source Assessor
Special Listing Condition Standard

Get More Information






