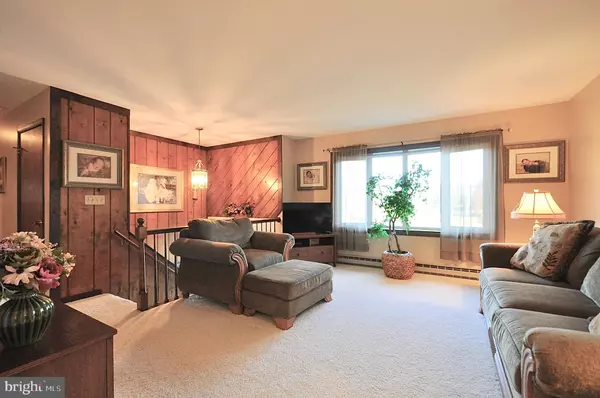
48 IRONWOOD ST Houtzdale, PA 16651
3 Beds
2 Baths
2,340 SqFt
UPDATED:
11/13/2024 03:46 PM
Key Details
Property Type Single Family Home
Sub Type Detached
Listing Status Pending
Purchase Type For Sale
Square Footage 2,340 sqft
Price per Sqft $113
Subdivision None Available
MLS Listing ID PACD2043800
Style Bi-level
Bedrooms 3
Full Baths 2
HOA Y/N N
Abv Grd Liv Area 1,220
Originating Board BRIGHT
Year Built 1979
Annual Tax Amount $1,547
Tax Year 2023
Lot Size 0.770 Acres
Acres 0.77
Lot Dimensions 75x300x122.3x400
Property Description
Location
State PA
County Clearfield
Area Woodward Twp (158130)
Zoning R
Rooms
Other Rooms Living Room, Bedroom 2, Bedroom 3, Kitchen, Family Room, Bedroom 1, Bathroom 1, Bathroom 2
Basement Daylight, Partial
Main Level Bedrooms 3
Interior
Hot Water Electric
Heating Baseboard - Electric, Heat Pump(s), Wall Unit
Cooling Ductless/Mini-Split
Inclusions All kitchen appliances, washer & dryer.
Fireplace N
Heat Source Electric, Propane - Leased
Exterior
Garage Garage Door Opener, Garage - Side Entry
Garage Spaces 4.0
Waterfront N
Water Access N
Roof Type Asbestos Shingle
Street Surface Black Top
Accessibility None
Road Frontage Boro/Township
Total Parking Spaces 4
Garage Y
Building
Story 1
Foundation Block
Sewer Public Sewer
Water Public
Architectural Style Bi-level
Level or Stories 1
Additional Building Above Grade, Below Grade
New Construction N
Schools
School District Moshannon Valley
Others
Pets Allowed Y
Senior Community No
Tax ID 1300M1552500016
Ownership Fee Simple
SqFt Source Estimated
Special Listing Condition Standard
Pets Description No Pet Restrictions

Get More Information






