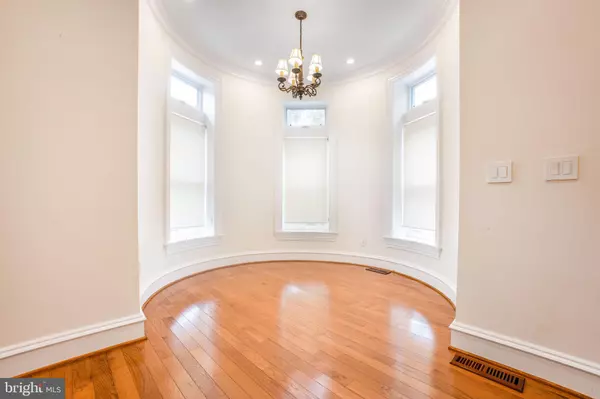
1819 10TH ST NW #A Washington, DC 20001
2 Beds
3 Baths
3,398 SqFt
UPDATED:
10/28/2024 08:14 PM
Key Details
Property Type Townhouse
Sub Type End of Row/Townhouse
Listing Status Active
Purchase Type For Rent
Square Footage 3,398 sqft
Subdivision Old City #2
MLS Listing ID DCDC2148416
Style Victorian
Bedrooms 2
Full Baths 2
Half Baths 1
HOA Y/N N
Abv Grd Liv Area 3,398
Originating Board BRIGHT
Year Built 1895
Lot Size 1,547 Sqft
Acres 0.04
Property Description
Bright & open space with ample sunlight throughout the many windows, high ceilings, hardwood floors, built-in shelves, updated light fixtures, two fireplaces (Living and Dining room) & charming dining area, gourmet kitchen with granite counters, ample 42" cabinetry & stainless-steel appliances, gas range, recessed lighting. On the lower level, discover two spacious bedrooms, an office/den space, designer baths, and plenty of closet and storage space, tile flooring, and washing machine/dryer.
This luxury townhouse is not just a home but a lifestyle. grocery stores, award-winning restaurants, nightlife, and more within a mile, immerse yourself in the vibrant Shaw community. Live in the heart of Washington, DC. Short distance from the Metro, bikeshare, and all forms of transportation. 14th Street/9th Street/U Street restaurants, Whole Foods (two!), Trader Joe's and everything you need for your lifestyle. Short distance to everything DC has to offer -- downtown, Chinatown, Capitol Hill, Navy Yard, Union Market are all quick hops.
Qualifications:
- Household incomes need to exceed $210,000/ year.
Applicants should also have good credit and rental history.
- Application Fee: $45/applicant
- Rent: $5750, Security Deposit: $5750
- Utilities: Tenant pays for electricity, water & gas
- Availability: Immediate
Location
State DC
County Washington
Zoning 1
Rooms
Other Rooms Primary Bedroom, Kitchen, Family Room
Basement Outside Entrance, Sump Pump, Daylight, Full, Front Entrance, Improved
Interior
Interior Features Kitchen - Gourmet, Combination Kitchen/Dining, Primary Bath(s), Built-Ins, Upgraded Countertops, Crown Moldings, Window Treatments, Floor Plan - Traditional
Hot Water Instant Hot Water, Tankless
Heating Central
Cooling Central A/C, Ceiling Fan(s)
Flooring Wood, Ceramic Tile
Fireplaces Number 2
Fireplaces Type Gas/Propane
Equipment Washer/Dryer Hookups Only, Dishwasher, Disposal, Dryer - Front Loading, Water Heater - Tankless, Washer - Front Loading, Refrigerator, Instant Hot Water
Fireplace Y
Window Features ENERGY STAR Qualified,Double Pane
Appliance Washer/Dryer Hookups Only, Dishwasher, Disposal, Dryer - Front Loading, Water Heater - Tankless, Washer - Front Loading, Refrigerator, Instant Hot Water
Heat Source None
Exterior
Utilities Available Cable TV Available
Waterfront N
Water Access N
Accessibility None
Parking Type On Street
Garage N
Building
Story 2
Foundation Slab
Sewer Public Sewer
Water Public
Architectural Style Victorian
Level or Stories 2
Additional Building Above Grade
Structure Type 9'+ Ceilings
New Construction N
Schools
School District District Of Columbia Public Schools
Others
Pets Allowed N
Senior Community No
Tax ID 0362//0212
Ownership Other
SqFt Source Estimated
Miscellaneous None
Horse Property N

Get More Information






