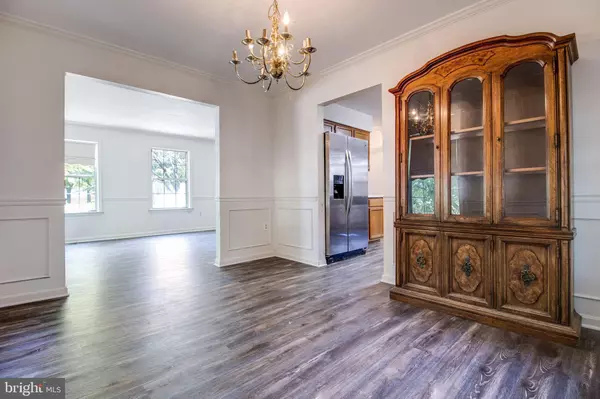
13508 GULLIVERS TRL Bowie, MD 20720
4 Beds
3 Baths
2,324 SqFt
UPDATED:
11/22/2024 03:42 PM
Key Details
Property Type Single Family Home
Sub Type Detached
Listing Status Active
Purchase Type For Sale
Square Footage 2,324 sqft
Price per Sqft $253
Subdivision Highbridge Estates
MLS Listing ID MDPG2117302
Style Colonial
Bedrooms 4
Full Baths 2
Half Baths 1
HOA Fees $47/mo
HOA Y/N Y
Abv Grd Liv Area 2,324
Originating Board BRIGHT
Year Built 1993
Annual Tax Amount $6,022
Tax Year 2023
Lot Size 6,841 Sqft
Acres 0.16
Property Description
Recent Upgrades – New garage door (installed Nov 2024), brand-new roof and gutters (installed July 2024)w/gutter guard system with a transferable 50-year warranty, and new flooring throughout (installed July 2024) with a 50-year transferable warranty for peace of mind.
Unfinished Basement – Endless possibilities with roughed-in plumbing ready for an additional full bathroom. Basement also includes a convenient dog run/kennel area.
Primary Suite – Spacious with multiple closets, a built-in office/flex space, and a master bath featuring a garden tub and separate shower.
This home is a blank canvas awaiting your family’s personal touches. As an added bonus, the motivated seller is offering a 1-year home warranty. Don’t miss out on this one—schedule your showing today!
Location
State MD
County Prince Georges
Zoning LCD
Rooms
Basement Rough Bath Plumb, Side Entrance, Unfinished
Interior
Hot Water Natural Gas
Heating Heat Pump - Electric BackUp
Cooling Central A/C
Fireplaces Number 1
Fireplaces Type Wood
Fireplace Y
Heat Source Natural Gas
Exterior
Garage Garage - Front Entry
Garage Spaces 2.0
Waterfront N
Water Access N
Accessibility None
Attached Garage 2
Total Parking Spaces 2
Garage Y
Building
Story 2
Foundation Concrete Perimeter
Sewer Public Sewer
Water Public
Architectural Style Colonial
Level or Stories 2
Additional Building Above Grade, Below Grade
New Construction N
Schools
School District Prince George'S County Public Schools
Others
Senior Community No
Tax ID 17141637313
Ownership Fee Simple
SqFt Source Estimated
Acceptable Financing Cash, Conventional, FHA, VA
Horse Property N
Listing Terms Cash, Conventional, FHA, VA
Financing Cash,Conventional,FHA,VA
Special Listing Condition Standard

Get More Information






