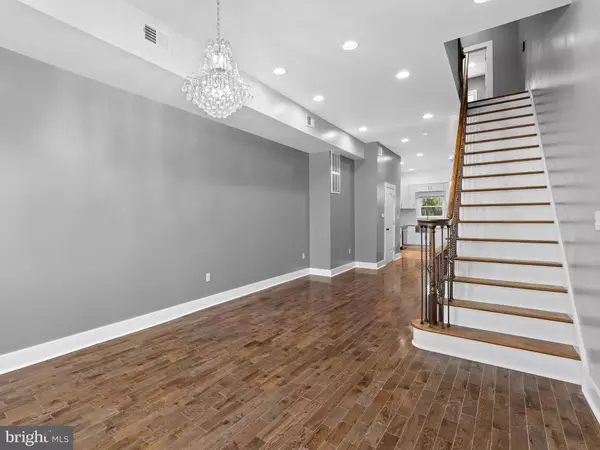
3628 WHARTON ST Philadelphia, PA 19146
4 Beds
4 Baths
833 Sqft Lot
UPDATED:
09/24/2024 03:08 AM
Key Details
Property Type Townhouse
Sub Type Interior Row/Townhouse
Listing Status Active
Purchase Type For Rent
Subdivision Forgotten Bottom
MLS Listing ID PAPH2373528
Style Straight Thru
Bedrooms 4
Full Baths 3
Half Baths 1
Originating Board BRIGHT
Year Built 2008
Lot Size 833 Sqft
Acres 0.02
Lot Dimensions 15.00 x 56.00
Property Description
Welcome to this charming row home nestle in the heart of the Schuylkill Banks River Walk. Walking distance to bus stop (12 & 64) and the Schuylkill Crescent Park. This property boasts 4 bedroom/3.5 bath, a roof deck with Panoramic skyline views of the city! Upon entering, you will be invited by your modern eat-in kitchen with a breakfast bar and pendant lighting. Kitchen boasts stainless steel appliances, soft close cabinetry, designer backsplash, granite countertops and a breakfast bar. Master bedroom serves as a true sanctuary, boasting a generous walk-in closets, access to roof deck, a luxurious en-suite bathroom featuring a spacious walk-in shower, double vanities, and jacuzzi hot tub that entices relaxation. The Laundry Room located on the lower level fully finished basement with spacious rooms that can be use as a home, office, den, or another bedroom.
Lease Terms: Security deposit, first month, and last month due at, or prior to, lease signing. Other terms, $38 application fee per applicant(nonrefundable). Pets are conditional on owner's approval and require a nonrefundable pet security deposit ($100) and monthly pet rent ($50), if accepted. Tenants responsible for: all utilities. UNDER MARKET RESIDENTIAL SALE!
Location
State PA
County Philadelphia
Area 19146 (19146)
Zoning RM1
Rooms
Other Rooms Living Room, Bedroom 2, Kitchen, Bedroom 1, Bathroom 1
Basement Fully Finished, Heated
Interior
Interior Features Intercom, Combination Kitchen/Living, Kitchen - Island, Bathroom - Stall Shower, Upgraded Countertops, WhirlPool/HotTub, Wood Floors
Hot Water Electric
Heating Central
Cooling Central A/C
Flooring Hardwood, Ceramic Tile
Equipment Built-In Microwave, Dryer - Electric, Washer, Stainless Steel Appliances, Oven/Range - Electric, Intercom, Dishwasher
Fireplace N
Appliance Built-In Microwave, Dryer - Electric, Washer, Stainless Steel Appliances, Oven/Range - Electric, Intercom, Dishwasher
Heat Source Electric, Central
Laundry Dryer In Unit, Washer In Unit
Exterior
Waterfront N
Water Access N
Accessibility Other
Parking Type On Street
Garage N
Building
Story 3
Foundation Brick/Mortar
Sewer Public Sewer
Water Public
Architectural Style Straight Thru
Level or Stories 3
Additional Building Above Grade, Below Grade
New Construction N
Schools
School District The School District Of Philadelphia
Others
Pets Allowed Y
Senior Community No
Tax ID 362230700
Ownership Other
SqFt Source Assessor
Miscellaneous None
Pets Description Case by Case Basis, Size/Weight Restriction

Get More Information






