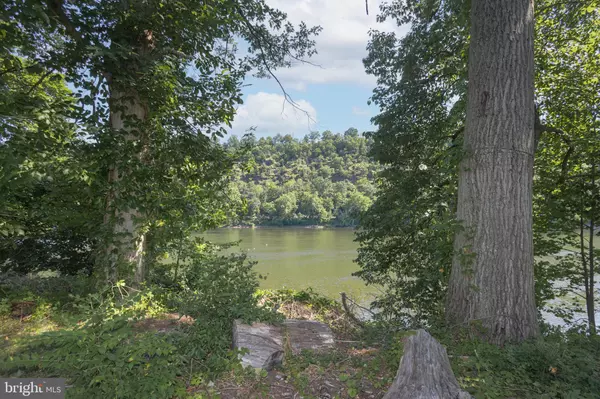
1764 RIVER RD Upper Black Eddy, PA 18972
3 Beds
3 Baths
2,600 SqFt
UPDATED:
08/14/2024 08:58 AM
Key Details
Property Type Single Family Home
Sub Type Detached
Listing Status Active
Purchase Type For Sale
Square Footage 2,600 sqft
Price per Sqft $382
MLS Listing ID PABU2074480
Style Craftsman
Bedrooms 3
Full Baths 2
Half Baths 1
HOA Y/N N
Abv Grd Liv Area 2,600
Originating Board BRIGHT
Year Built 2024
Annual Tax Amount $3,341
Tax Year 2023
Lot Size 0.470 Acres
Acres 0.47
Property Description
Location
State PA
County Bucks
Area Bridgeton Twp (10103)
Zoning VC
Rooms
Other Rooms Bonus Room
Main Level Bedrooms 1
Interior
Interior Features Attic, Floor Plan - Open, Kitchen - Island, Pantry, Stall Shower, Upgraded Countertops, Walk-in Closet(s), Other
Hot Water Electric
Heating Forced Air, Heat Pump - Electric BackUp
Cooling Central A/C
Fireplaces Number 1
Equipment Stainless Steel Appliances
Fireplace Y
Appliance Stainless Steel Appliances
Heat Source Electric
Laundry Main Floor
Exterior
Exterior Feature Deck(s), Balcony
Garage Garage - Side Entry, Garage Door Opener
Garage Spaces 2.0
Water Access Y
Water Access Desc Boat - Powered,Canoe/Kayak,Private Access
View River, Trees/Woods
Roof Type Architectural Shingle
Accessibility Other
Porch Deck(s), Balcony
Attached Garage 2
Total Parking Spaces 2
Garage Y
Building
Story 3
Foundation Slab
Sewer On Site Septic
Water Well
Architectural Style Craftsman
Level or Stories 3
Additional Building Above Grade, Below Grade
New Construction Y
Schools
High Schools Palisades
School District Palisades
Others
Senior Community No
Tax ID 03-005-027
Ownership Fee Simple
SqFt Source Estimated
Special Listing Condition Standard

Get More Information






