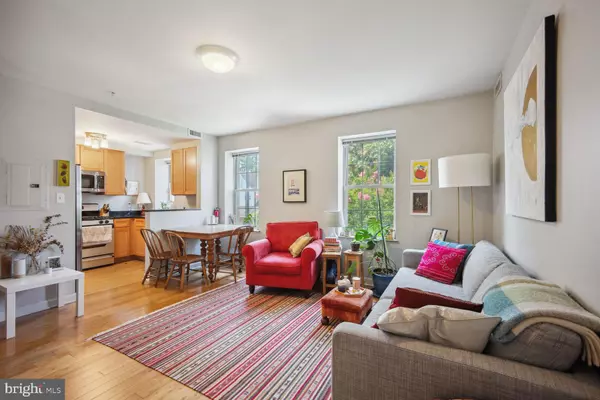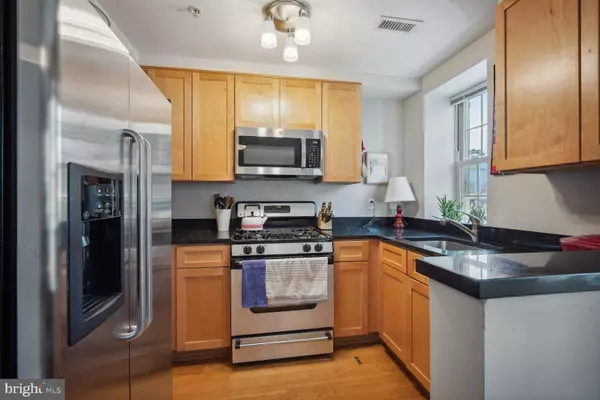
1417 NEWTON ST NW #201 Washington, DC 20010
1 Bed
1 Bath
624 SqFt
UPDATED:
10/14/2024 10:16 PM
Key Details
Property Type Condo
Sub Type Condo/Co-op
Listing Status Active
Purchase Type For Sale
Square Footage 624 sqft
Price per Sqft $576
Subdivision Columbia Heights
MLS Listing ID DCDC2149446
Style Federal
Bedrooms 1
Full Baths 1
Condo Fees $337/mo
HOA Y/N N
Abv Grd Liv Area 624
Originating Board BRIGHT
Year Built 1927
Annual Tax Amount $3,052
Tax Year 2023
Property Description
Location
State DC
County Washington
Zoning R5B
Rooms
Main Level Bedrooms 1
Interior
Interior Features Combination Kitchen/Living, Elevator, Wood Floors, Upgraded Countertops, Floor Plan - Open
Hot Water Electric
Heating Forced Air, Heat Pump(s)
Cooling Heat Pump(s)
Equipment Dishwasher, Disposal, Dryer, Icemaker, Microwave, Oven/Range - Gas, Refrigerator, Washer
Fireplace N
Window Features Double Pane
Appliance Dishwasher, Disposal, Dryer, Icemaker, Microwave, Oven/Range - Gas, Refrigerator, Washer
Heat Source Electric
Exterior
Fence Fully
Utilities Available Cable TV Available
Amenities Available Elevator
Waterfront N
Water Access N
Accessibility None
Parking Type Off Site, Other
Garage N
Building
Story 1
Unit Features Mid-Rise 5 - 8 Floors
Sewer Public Sewer
Water Public
Architectural Style Federal
Level or Stories 1
Additional Building Above Grade, Below Grade
New Construction N
Schools
Elementary Schools Raymond
Middle Schools Macfarland
High Schools Roosevelt High School At Macfarland
School District District Of Columbia Public Schools
Others
Pets Allowed Y
HOA Fee Include Common Area Maintenance,Ext Bldg Maint,Management,Insurance,Reserve Funds,Sewer,Snow Removal,Trash,Water
Senior Community No
Tax ID 2678//0704
Ownership Condominium
Security Features Fire Detection System,Sprinkler System - Indoor
Special Listing Condition Standard
Pets Description Case by Case Basis

Get More Information






