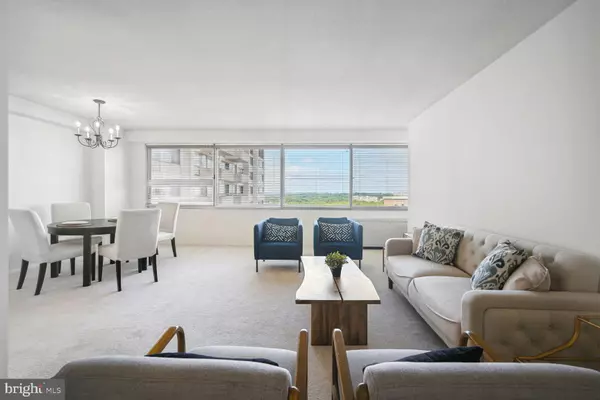
4515 WILLARD AVE #2116S Chevy Chase, MD 20815
1 Bed
1 Bath
869 SqFt
UPDATED:
10/27/2024 03:48 PM
Key Details
Property Type Condo
Sub Type Condo/Co-op
Listing Status Active
Purchase Type For Sale
Square Footage 869 sqft
Price per Sqft $336
Subdivision Friendship Heights
MLS Listing ID MDMC2139646
Style Traditional
Bedrooms 1
Full Baths 1
Condo Fees $841/mo
HOA Y/N N
Abv Grd Liv Area 869
Originating Board BRIGHT
Year Built 1968
Annual Tax Amount $3,238
Tax Year 2024
Property Description
Location
State MD
County Montgomery
Zoning RES
Rooms
Main Level Bedrooms 1
Interior
Interior Features Carpet, Combination Dining/Living, Dining Area, Floor Plan - Traditional, Upgraded Countertops, Walk-in Closet(s), Wood Floors
Hot Water Natural Gas
Heating Forced Air
Cooling Central A/C
Equipment Oven/Range - Gas, Refrigerator, Dishwasher, Microwave, Disposal
Fireplace N
Appliance Oven/Range - Gas, Refrigerator, Dishwasher, Microwave, Disposal
Heat Source Natural Gas
Exterior
Garage Underground
Garage Spaces 1.0
Amenities Available Common Grounds, Convenience Store, Elevator, Exercise Room, Laundry Facilities, Library, Party Room, Pool - Outdoor, Reserved/Assigned Parking, Swimming Pool
Waterfront N
Water Access N
Accessibility Elevator
Parking Type Attached Garage
Attached Garage 1
Total Parking Spaces 1
Garage Y
Building
Story 1
Unit Features Hi-Rise 9+ Floors
Sewer Public Sewer
Water Public
Architectural Style Traditional
Level or Stories 1
Additional Building Above Grade, Below Grade
New Construction N
Schools
High Schools Bethesda-Chevy Chase
School District Montgomery County Public Schools
Others
Pets Allowed N
HOA Fee Include Air Conditioning,Common Area Maintenance,Custodial Services Maintenance,Electricity,Fiber Optics Available,Gas,Heat,Lawn Maintenance,Management,Parking Fee,Pest Control,Pool(s),Recreation Facility,Sewer,Trash,Water
Senior Community No
Tax ID 160702199260
Ownership Condominium
Special Listing Condition Standard

Get More Information






