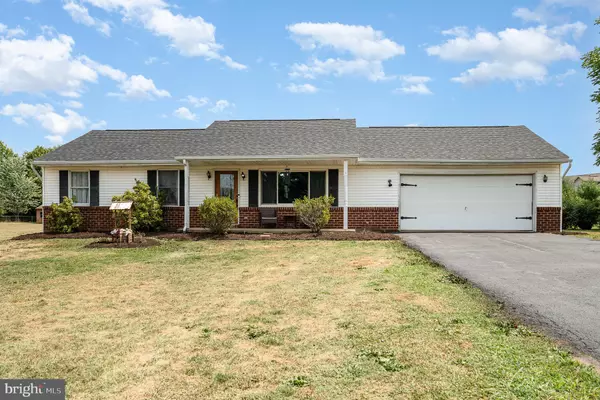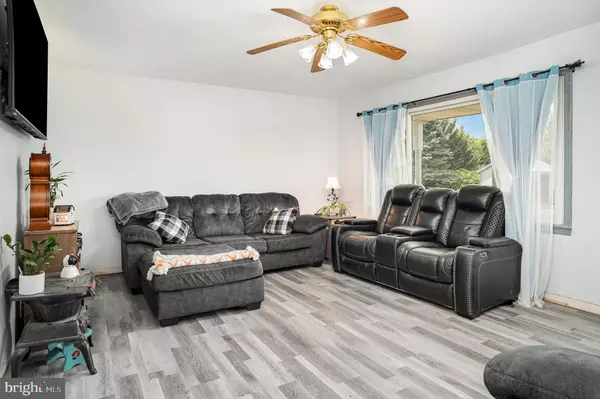
6 CLOUD CT Mechanicsburg, PA 17050
3 Beds
2 Baths
1,358 SqFt
UPDATED:
11/03/2024 08:38 PM
Key Details
Property Type Single Family Home
Sub Type Detached
Listing Status Pending
Purchase Type For Sale
Square Footage 1,358 sqft
Price per Sqft $248
Subdivision None Available
MLS Listing ID PACB2030646
Style Ranch/Rambler
Bedrooms 3
Full Baths 2
HOA Y/N N
Abv Grd Liv Area 1,358
Originating Board BRIGHT
Year Built 1987
Annual Tax Amount $2,592
Tax Year 2024
Lot Size 0.860 Acres
Acres 0.86
Property Description
New Items: LVP Flooring throughout, new water heater, 2023 new roof and AC unit, tile shower in primary,
Location
State PA
County Cumberland
Area Silver Spring Twp (14438)
Zoning RESIDENTIAL
Rooms
Other Rooms Living Room, Primary Bedroom, Bedroom 2, Kitchen, Bedroom 1, Laundry, Mud Room, Bathroom 1, Primary Bathroom
Main Level Bedrooms 3
Interior
Hot Water Electric
Heating Heat Pump(s)
Cooling Central A/C
Inclusions Refrigerator, Washer / Dryer, Shed, Pool
Fireplace N
Heat Source Electric
Exterior
Exterior Feature Deck(s)
Garage Garage - Front Entry, Garage Door Opener
Garage Spaces 8.0
Pool Above Ground
Waterfront N
Water Access N
Roof Type Shingle
Accessibility None
Porch Deck(s)
Attached Garage 2
Total Parking Spaces 8
Garage Y
Building
Story 1
Foundation Crawl Space, Stone
Sewer Private Septic Tank
Water Well
Architectural Style Ranch/Rambler
Level or Stories 1
Additional Building Above Grade, Below Grade
New Construction N
Schools
Middle Schools Eagle View
High Schools Cumberland Valley
School District Cumberland Valley
Others
Pets Allowed Y
Senior Community No
Tax ID 38-22-0146-059
Ownership Fee Simple
SqFt Source Assessor
Acceptable Financing Cash, Conventional, FHA, VA
Listing Terms Cash, Conventional, FHA, VA
Financing Cash,Conventional,FHA,VA
Special Listing Condition Standard
Pets Description No Pet Restrictions

Get More Information






