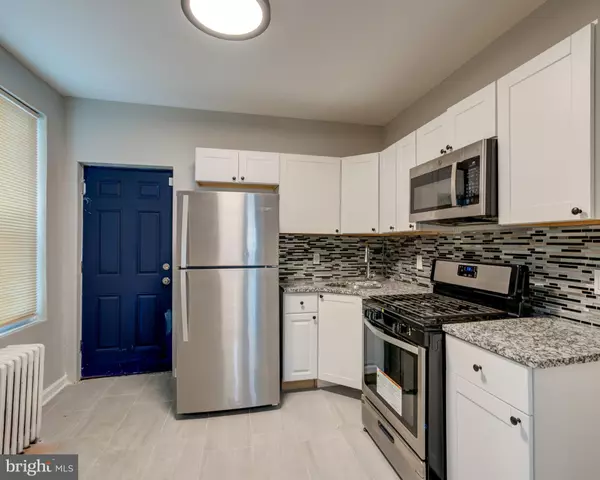
2830 CEDAR ST Philadelphia, PA 19134
3 Beds
1 Bath
972 SqFt
UPDATED:
10/25/2024 07:16 PM
Key Details
Property Type Townhouse
Sub Type Interior Row/Townhouse
Listing Status Active
Purchase Type For Sale
Square Footage 972 sqft
Price per Sqft $231
Subdivision Port Richmond
MLS Listing ID PAPH2376144
Style Straight Thru
Bedrooms 3
Full Baths 1
HOA Y/N N
Abv Grd Liv Area 972
Originating Board BRIGHT
Year Built 1925
Annual Tax Amount $2,546
Tax Year 2024
Lot Size 825 Sqft
Acres 0.02
Lot Dimensions 15.00 x 55.00
Property Description
Upon entering, you are greeted by a spacious living room that flows seamlessly into a tastefully updated kitchen. The kitchen features modern tile flooring, elegant granite countertops, custom wood shaker cabinets, a stylish glass backsplash, and brand new stainless steel appliances. A rear door leads to a spacious deck within a large backyard, perfect for outdoor entertaining and relaxation.
Upstairs, discover three generously sized bedrooms, each offering ample closet space. The fully tiled full bathroom is adorned with intricate glass tile inlays and includes a classic pedestal sink.
Conveniently located near Fishtown, shopping destinations, Tacconelli's Pizza, Aramingo Ave, public transportation, I-95, as well as a variety of restaurants and bars, this home combines modern comfort with easy access to urban amenities.
Don't miss the opportunity to make this meticulously updated home yours - schedule your showing today!
Location
State PA
County Philadelphia
Area 19134 (19134)
Zoning RSA5
Interior
Hot Water Natural Gas
Heating Radiator
Cooling None
Inclusions Refrigerator
Fireplace N
Heat Source Natural Gas
Laundry None
Exterior
Water Access N
Accessibility None
Garage N
Building
Story 2
Foundation Permanent
Sewer Public Sewer
Water Public
Architectural Style Straight Thru
Level or Stories 2
Additional Building Above Grade, Below Grade
New Construction N
Schools
School District The School District Of Philadelphia
Others
Senior Community No
Tax ID 251431900
Ownership Fee Simple
SqFt Source Assessor
Special Listing Condition Standard

Get More Information






