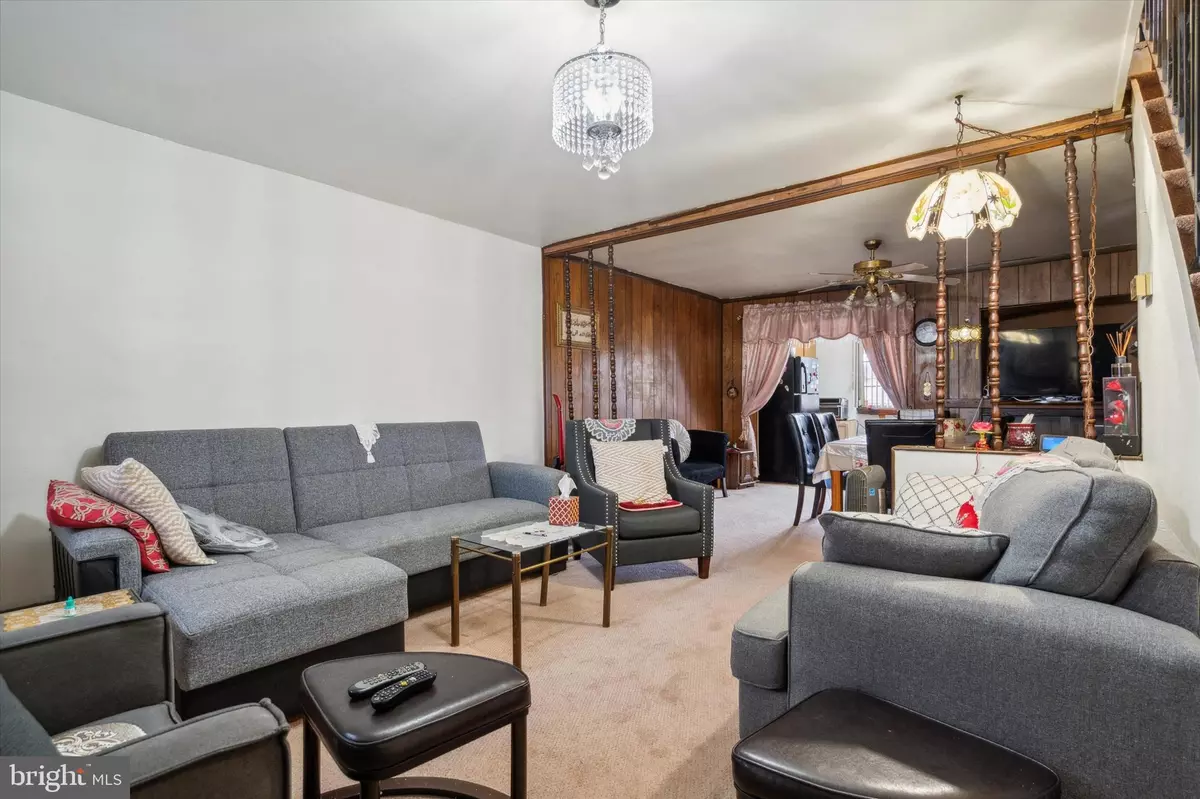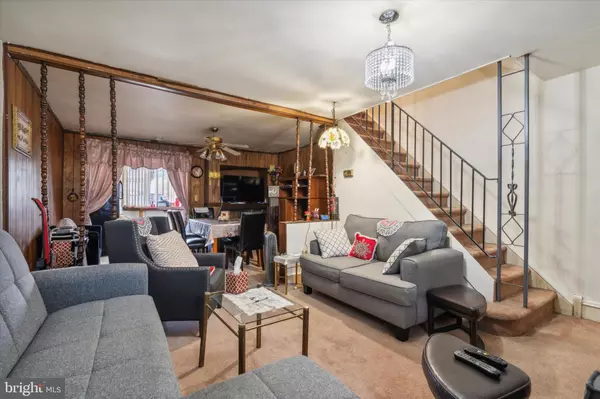
7014 CLEVELAND AVE Upper Darby, PA 19082
2 Beds
2 Baths
1,056 SqFt
UPDATED:
11/02/2024 05:57 AM
Key Details
Property Type Townhouse
Sub Type Interior Row/Townhouse
Listing Status Active
Purchase Type For Sale
Square Footage 1,056 sqft
Price per Sqft $127
Subdivision Stonehurst
MLS Listing ID PADE2065504
Style Traditional
Bedrooms 2
Full Baths 1
Half Baths 1
HOA Y/N N
Abv Grd Liv Area 1,056
Originating Board BRIGHT
Year Built 1925
Annual Tax Amount $2,641
Tax Year 2024
Lot Size 871 Sqft
Acres 0.02
Lot Dimensions 15.60 x 60.00
Property Description
Location
State PA
County Delaware
Area Upper Darby Twp (10416)
Zoning R3
Rooms
Basement Fully Finished
Interior
Hot Water Natural Gas
Heating Radiator
Cooling Wall Unit, Ceiling Fan(s)
Equipment Refrigerator, Washer, Dryer, Dishwasher, Oven/Range - Gas
Fireplace N
Appliance Refrigerator, Washer, Dryer, Dishwasher, Oven/Range - Gas
Heat Source Natural Gas
Laundry Lower Floor
Exterior
Waterfront N
Water Access N
Accessibility None
Garage N
Building
Story 2
Foundation Stone
Sewer Public Sewer
Water Public
Architectural Style Traditional
Level or Stories 2
Additional Building Above Grade, Below Grade
New Construction N
Schools
Elementary Schools East Lansdowne
School District Upper Darby
Others
Senior Community No
Tax ID 16-02-00287-00
Ownership Fee Simple
SqFt Source Assessor
Acceptable Financing Cash, Conventional
Listing Terms Cash, Conventional
Financing Cash,Conventional
Special Listing Condition Standard

Get More Information






