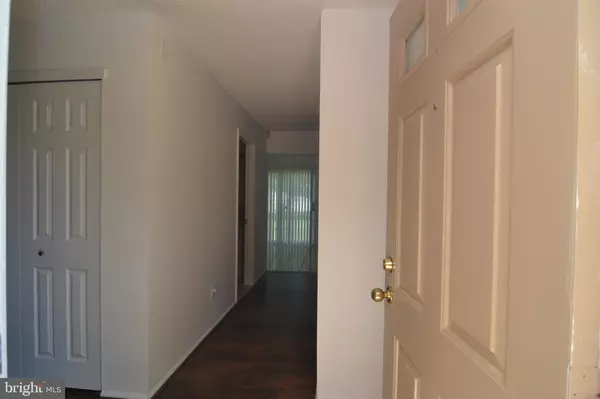
4004 ADELAIDE DR Mount Laurel, NJ 08054
3 Beds
2 Baths
1,640 SqFt
UPDATED:
10/21/2024 06:18 PM
Key Details
Property Type Townhouse
Sub Type Interior Row/Townhouse
Listing Status Pending
Purchase Type For Rent
Square Footage 1,640 sqft
Subdivision Renaissance Club
MLS Listing ID NJBL2070228
Style Ranch/Rambler
Bedrooms 3
Full Baths 2
HOA Fees $160/mo
HOA Y/N Y
Abv Grd Liv Area 1,640
Originating Board BRIGHT
Year Built 1986
Lot Dimensions 0.00 x 0.00
Property Description
Location
State NJ
County Burlington
Area Mount Laurel Twp (20324)
Zoning RES
Rooms
Other Rooms Living Room, Dining Room, Primary Bedroom, Bedroom 2, Bedroom 3, Kitchen, Laundry
Main Level Bedrooms 3
Interior
Interior Features Kitchen - Eat-In, Primary Bath(s), Walk-in Closet(s), Upgraded Countertops
Hot Water 60+ Gallon Tank
Heating Forced Air
Cooling Central A/C
Flooring Tile/Brick, Hardwood
Inclusions Washer & Dryer, Fridge, Dishwasher
Equipment Washer, Dryer, Refrigerator, Dishwasher, Oven/Range - Electric, Stainless Steel Appliances, Range Hood
Fireplace N
Appliance Washer, Dryer, Refrigerator, Dishwasher, Oven/Range - Electric, Stainless Steel Appliances, Range Hood
Heat Source Natural Gas
Laundry Main Floor
Exterior
Exterior Feature Patio(s)
Utilities Available Cable TV
Waterfront N
Water Access N
View Trees/Woods
Roof Type Pitched
Accessibility None
Porch Patio(s)
Parking Type Driveway
Garage N
Building
Story 1
Foundation Slab
Sewer Public Sewer
Water Public
Architectural Style Ranch/Rambler
Level or Stories 1
Additional Building Above Grade, Below Grade
New Construction N
Schools
School District Mount Laurel Township Public Schools
Others
Pets Allowed Y
HOA Fee Include Pool(s)
Senior Community Yes
Age Restriction 55
Tax ID 24-00301 19-00001-C4004
Ownership Other
SqFt Source Assessor
Security Features Smoke Detector,Carbon Monoxide Detector(s)
Pets Description Case by Case Basis

Get More Information






