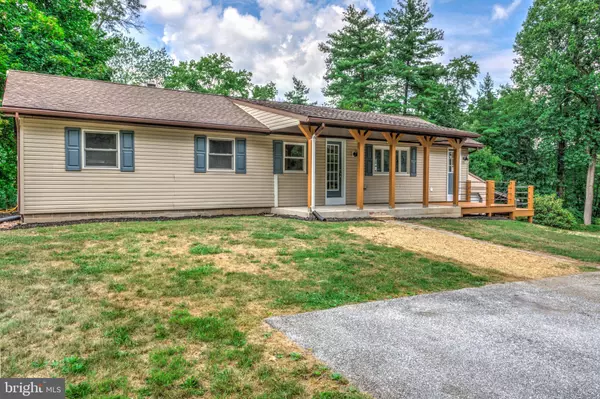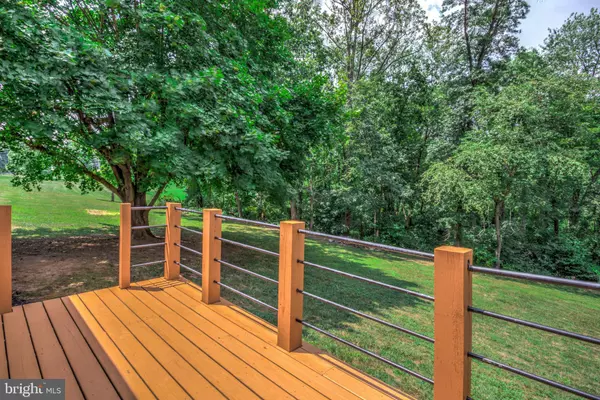
780 FUNT RD Aspers, PA 17304
3 Beds
2 Baths
1,344 SqFt
UPDATED:
10/25/2024 07:31 PM
Key Details
Property Type Single Family Home
Sub Type Detached
Listing Status Pending
Purchase Type For Sale
Square Footage 1,344 sqft
Price per Sqft $249
Subdivision Tyrone Township
MLS Listing ID PAAD2014128
Style Ranch/Rambler
Bedrooms 3
Full Baths 2
HOA Y/N N
Abv Grd Liv Area 1,344
Originating Board BRIGHT
Year Built 1971
Annual Tax Amount $4,058
Tax Year 2024
Lot Size 2.380 Acres
Acres 2.38
Property Description
Location
State PA
County Adams
Area Tyrone Twp (14340)
Zoning RESIDENTIAL
Rooms
Basement Full, Outside Entrance, Interior Access, Garage Access
Main Level Bedrooms 3
Interior
Interior Features Carpet, Combination Dining/Living, Combination Kitchen/Dining, Combination Kitchen/Living, Entry Level Bedroom, Floor Plan - Open, Kitchen - Gourmet, Primary Bath(s), Recessed Lighting, Bathroom - Tub Shower, Upgraded Countertops
Hot Water Electric
Heating Heat Pump(s)
Cooling Central A/C
Flooring Luxury Vinyl Plank, Carpet
Inclusions Appliances installed in home
Equipment Built-In Microwave, Dishwasher, Oven/Range - Electric
Fireplace N
Appliance Built-In Microwave, Dishwasher, Oven/Range - Electric
Heat Source Electric
Laundry Hookup, Main Floor
Exterior
Exterior Feature Deck(s), Porch(es)
Garage Garage - Front Entry, Additional Storage Area, Garage Door Opener, Inside Access, Oversized
Garage Spaces 5.0
Waterfront N
Water Access N
View Trees/Woods
Roof Type Architectural Shingle
Accessibility None
Porch Deck(s), Porch(es)
Parking Type Detached Garage, Attached Garage, Driveway
Attached Garage 1
Total Parking Spaces 5
Garage Y
Building
Story 1
Foundation Block
Sewer On Site Septic
Water Well
Architectural Style Ranch/Rambler
Level or Stories 1
Additional Building Above Grade, Below Grade
Structure Type Vaulted Ceilings
New Construction N
Schools
School District Upper Adams
Others
Senior Community No
Tax ID 40G05-0015A--000
Ownership Fee Simple
SqFt Source Assessor
Acceptable Financing Negotiable
Listing Terms Negotiable
Financing Negotiable
Special Listing Condition Standard

Get More Information






