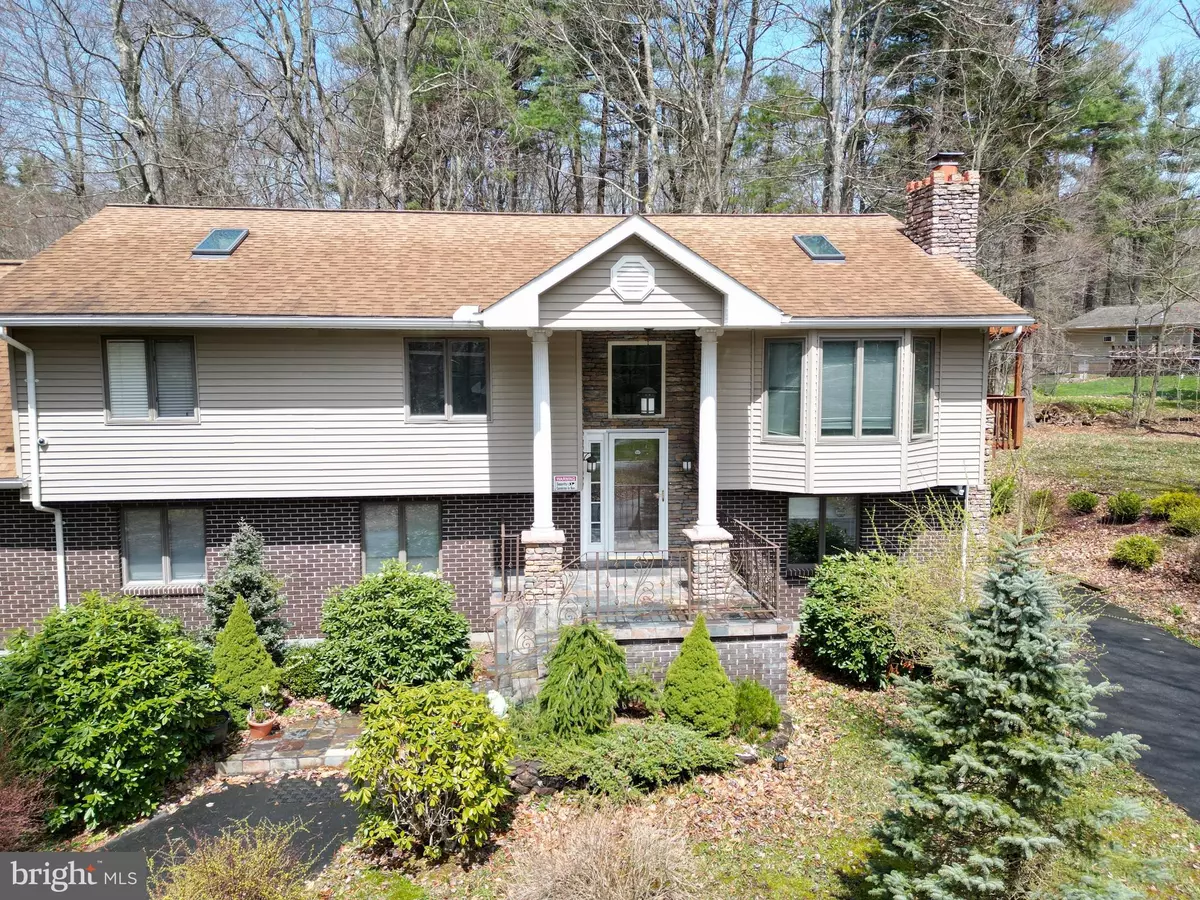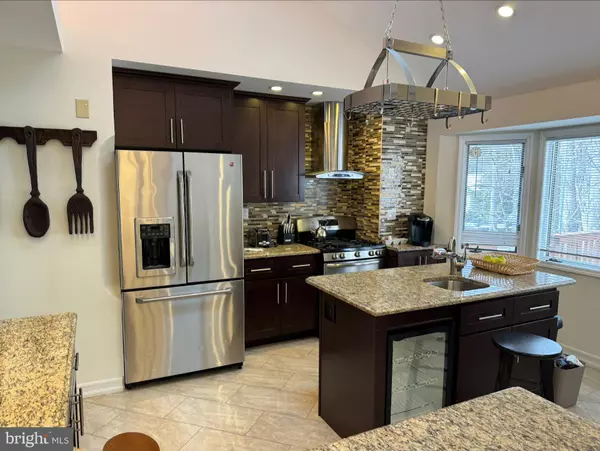
5223 BEECHWOOD RD Blakeslee, PA 18610
6 Beds
5 Baths
4,574 SqFt
UPDATED:
10/25/2024 04:33 PM
Key Details
Property Type Single Family Home
Sub Type Detached
Listing Status Active
Purchase Type For Sale
Square Footage 4,574 sqft
Price per Sqft $120
Subdivision Greenwood Acres
MLS Listing ID PAMR2003694
Style Bi-level
Bedrooms 6
Full Baths 4
Half Baths 1
HOA Fees $700/ann
HOA Y/N Y
Abv Grd Liv Area 3,470
Originating Board BRIGHT
Year Built 1982
Annual Tax Amount $4,670
Tax Year 2024
Lot Size 0.590 Acres
Acres 0.59
Lot Dimensions 130.00 x 200.00
Property Description
Location
State PA
County Monroe
Area Tobyhanna Twp (13519)
Zoning R
Direction East
Rooms
Other Rooms Living Room, Dining Room, Bedroom 2, Bedroom 3, Kitchen, Family Room, Bedroom 1, Bathroom 1, Bathroom 2, Bathroom 3, Bonus Room
Main Level Bedrooms 3
Interior
Interior Features 2nd Kitchen, Breakfast Area, Carpet, Ceiling Fan(s), Combination Dining/Living, Floor Plan - Open, Kitchen - Island, Primary Bath(s), Sauna, Skylight(s), Bathroom - Soaking Tub, Bathroom - Stall Shower, Bathroom - Tub Shower, Walk-in Closet(s), Water Treat System, Window Treatments, Wood Floors
Hot Water Electric
Heating Hot Water
Cooling Ceiling Fan(s)
Flooring Ceramic Tile, Hardwood, Laminated, Partially Carpeted
Fireplaces Number 1
Fireplaces Type Fireplace - Glass Doors, Mantel(s), Wood
Equipment Built-In Range, Extra Refrigerator/Freezer, Icemaker, Microwave, Oven - Self Cleaning, Range Hood, Stainless Steel Appliances, Washer/Dryer Stacked, Water Conditioner - Owned, Water Heater, Oven/Range - Gas
Fireplace Y
Window Features Bay/Bow,Double Pane,Screens,Skylights,Sliding
Appliance Built-In Range, Extra Refrigerator/Freezer, Icemaker, Microwave, Oven - Self Cleaning, Range Hood, Stainless Steel Appliances, Washer/Dryer Stacked, Water Conditioner - Owned, Water Heater, Oven/Range - Gas
Heat Source Natural Gas
Laundry Main Floor, Lower Floor
Exterior
Utilities Available Cable TV Available, Natural Gas Available, Sewer Available, Water Available
Amenities Available Lake, Picnic Area, Water/Lake Privileges
Waterfront N
Water Access N
View Garden/Lawn, Trees/Woods, Street
Roof Type Architectural Shingle
Street Surface Black Top
Accessibility None
Road Frontage Road Maintenance Agreement
Parking Type Driveway
Garage N
Building
Lot Description Corner, Backs to Trees, Front Yard, Landscaping, Level, Rear Yard
Story 2
Foundation Block
Sewer Public Sewer
Water Well
Architectural Style Bi-level
Level or Stories 2
Additional Building Above Grade, Below Grade
Structure Type Dry Wall
New Construction N
Schools
High Schools Pocono Mountain West
School District Pocono Mountain
Others
Pets Allowed Y
HOA Fee Include Common Area Maintenance,Pier/Dock Maintenance,Road Maintenance,Snow Removal
Senior Community No
Tax ID 19-539402-56-3272
Ownership Fee Simple
SqFt Source Assessor
Security Features Exterior Cameras
Acceptable Financing Cash, Conventional
Listing Terms Cash, Conventional
Financing Cash,Conventional
Special Listing Condition Standard
Pets Description Number Limit

Get More Information






