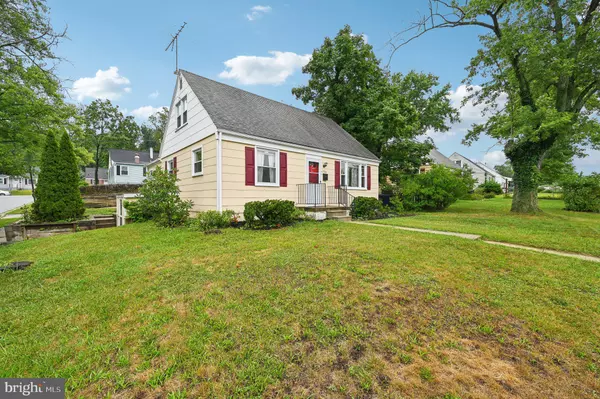
735 CLIFFEDGE RD Pikesville, MD 21208
4 Beds
2 Baths
1,551 SqFt
UPDATED:
10/03/2024 02:43 AM
Key Details
Property Type Single Family Home
Sub Type Detached
Listing Status Active
Purchase Type For Sale
Square Footage 1,551 sqft
Price per Sqft $222
Subdivision Silver Creek
MLS Listing ID MDBC2103992
Style Cape Cod
Bedrooms 4
Full Baths 2
HOA Y/N N
Abv Grd Liv Area 1,551
Originating Board BRIGHT
Year Built 1953
Annual Tax Amount $2,376
Tax Year 2024
Lot Size 7,020 Sqft
Acres 0.16
Lot Dimensions 1.00 x
Property Description
Location
State MD
County Baltimore
Zoning RESIDENTIAL
Rooms
Basement Partially Finished
Main Level Bedrooms 2
Interior
Interior Features Kitchen - Galley, Crown Moldings, Walk-in Closet(s), Carpet, Dining Area
Hot Water Tankless
Heating Forced Air
Cooling Central A/C
Equipment Built-In Microwave, Stove, Dishwasher, Refrigerator
Fireplace N
Appliance Built-In Microwave, Stove, Dishwasher, Refrigerator
Heat Source Natural Gas
Exterior
Waterfront N
Water Access N
Accessibility None
Garage N
Building
Story 3
Foundation Other
Sewer Public Sewer
Water Public
Architectural Style Cape Cod
Level or Stories 3
Additional Building Above Grade, Below Grade
New Construction N
Schools
School District Baltimore County Public Schools
Others
Senior Community No
Tax ID 04030307029575
Ownership Fee Simple
SqFt Source Assessor
Special Listing Condition Standard

Get More Information






