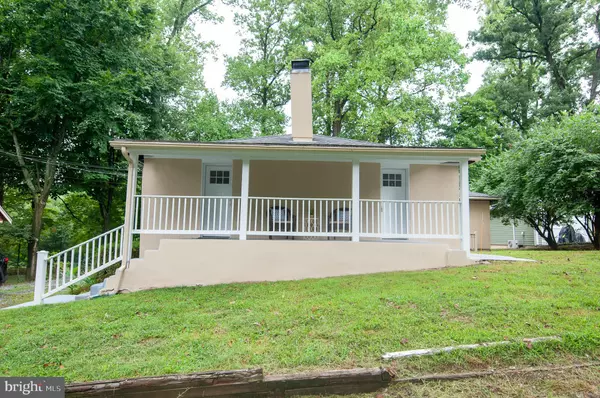
8818 HAWKINS LN Chevy Chase, MD 20815
4 Beds
3 Baths
3,889 SqFt
UPDATED:
11/20/2024 06:25 PM
Key Details
Property Type Single Family Home
Sub Type Detached
Listing Status Under Contract
Purchase Type For Sale
Square Footage 3,889 sqft
Price per Sqft $231
Subdivision Pt Bethesda Out Res 2
MLS Listing ID MDMC2142968
Style Craftsman
Bedrooms 4
Full Baths 3
HOA Y/N N
Abv Grd Liv Area 2,069
Originating Board BRIGHT
Year Built 1928
Annual Tax Amount $6,012
Tax Year 2024
Lot Size 7,175 Sqft
Acres 0.16
Property Description
Welcome to 8818 Hawkins Lane, a beautifully secluded enclave that offers the perfect blend of history, charm, and modern luxury. Nestled in the heart of Chevy Chase, this 4-bedroom, 3-bathroom home is rich in history and maintains a rural character, providing a serene oasis amidst the vibrant surroundings.
As you enter, you'll be greeted by a cozy front porch, perfect for enjoying peaceful mornings. Step inside to discover a fully renovated kitchen and baths, combining contemporary finishes with classic design elements. The kitchen boasts high-end appliances, elegant cabinetry, and stunning countertops, making it a chef's dream. Each bathroom is thoughtfully updated to offer both style and comfort.
The home's new roof, installed in 2019, adds to its appeal and ensures peace of mind for years to come. The expansive rear patio is ideal for outdoor entertaining or simply relaxing in the tranquility of your own private retreat. The property's magnificent trees enhance the rural feel and provide a natural buffer from the hustle and bustle of city life.
The lower level is perfect for an in-law suite or rental opportunity, featuring a full kitchen, bathroom, and ample space for an office and living area. This versatile space provides endless possibilities for accommodating guests or generating rental income.
Chevy Chase is a highly desirable community known for its charming residential neighborhoods, lush greenery, and a strong sense of community. Situated just north of Washington, D.C., Chevy Chase offers a perfect blend of suburban tranquility and urban convenience.
The area boasts beautiful parks, and a variety of recreational opportunities, making it an ideal location for families and outdoor enthusiasts. Residents enjoy easy access to upscale shopping, dining, and cultural attractions, including the renowned Chevy Chase Club and the nearby Bethesda Row.
With its tree-lined streets and historic architecture, Chevy Chase exudes a timeless elegance that appeals to those seeking a peaceful yet vibrant place to call home.
Hawkins Lane is known for its unique blend of historic charm and modern convenience, making it a sought-after location in Chevy Chase. This home offers the best of both worlds—seclusion and accessibility—positioning you just moments away from local amenities, shops, and dining.
Property would make an excellent multi family home or a rental for te lower level.
Don't miss this rare opportunity to own a piece of history while enjoying the luxuries of a contemporary lifestyle. Schedule a private tour today and experience the magic of 8818 Hawkins Lane.
Location
State MD
County Montgomery
Zoning R90
Rooms
Other Rooms Living Room, Dining Room, Primary Bedroom, Bedroom 2, Bedroom 3, Bedroom 4, Kitchen, Game Room, Family Room, Laundry, Office, Recreation Room, Bathroom 2, Bathroom 3, Primary Bathroom
Basement Fully Finished
Main Level Bedrooms 3
Interior
Interior Features 2nd Kitchen, Built-Ins, Carpet, Dining Area, Entry Level Bedroom, Family Room Off Kitchen, Floor Plan - Open, Kitchen - Gourmet, Primary Bath(s), Studio
Hot Water Electric
Heating Heat Pump(s)
Cooling Central A/C
Fireplaces Number 2
Fireplace Y
Heat Source Electric
Laundry Lower Floor
Exterior
Garage Spaces 6.0
Waterfront N
Water Access N
Accessibility Level Entry - Main
Total Parking Spaces 6
Garage N
Building
Story 2
Foundation Other
Sewer Public Sewer
Water Public
Architectural Style Craftsman
Level or Stories 2
Additional Building Above Grade, Below Grade
New Construction N
Schools
School District Montgomery County Public Schools
Others
Senior Community No
Tax ID 160700424484
Ownership Fee Simple
SqFt Source Assessor
Special Listing Condition Standard

Get More Information






