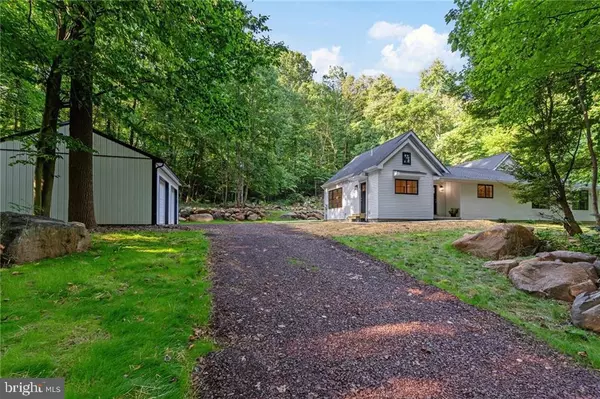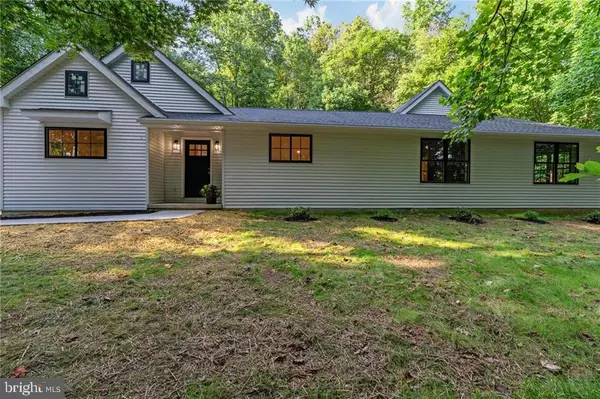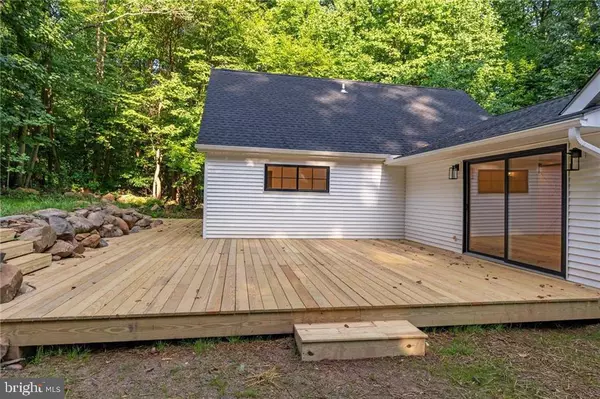
980 STATE RD Coopersburg, PA 18036
4 Beds
4 Baths
3,826 SqFt
UPDATED:
11/21/2024 04:11 PM
Key Details
Property Type Single Family Home
Sub Type Detached
Listing Status Active
Purchase Type For Sale
Square Footage 3,826 sqft
Price per Sqft $222
Subdivision None Available
MLS Listing ID PABU2076688
Style Ranch/Rambler,Contemporary
Bedrooms 4
Full Baths 3
Half Baths 1
HOA Y/N N
Abv Grd Liv Area 2,314
Originating Board BRIGHT
Year Built 1986
Annual Tax Amount $4,647
Tax Year 2024
Lot Size 13.530 Acres
Acres 13.53
Lot Dimensions 0.00 x 0.00
Property Description
Discover this beautifully rebuilt and expanded ranch home nestled on over 13 acres of wooded land in Springfield Township, Bucks County. The gorgeous main floor boasts an open-concept design featuring a Great Room with Cathedral Ceilings, a custom gourmet kitchen with a center island, and a dining room that opens onto an expansive deck overlooking the private yard. The Luxurious Master Suite offers a Cathedral ceiling, Large walk-in closet, and a spa-like bath with a double slipper soaking tub and a massive walk-in shower. Two additional bedrooms and a full bath complete the main level. The lower level is studded and being finished to provide a large family or recreation room, another master suite with full bath, or study / office, providing over 3800 SF of gorgeous finished space. The property also includes an oversized two-car garage. This is the perfect blend of modern amenities and serene, natural surroundings.
Location
State PA
County Bucks
Area Springfield Twp (10142)
Zoning RP
Rooms
Other Rooms Living Room, Primary Bedroom, Bedroom 2, Bedroom 3, Bedroom 4, Kitchen, Family Room, Foyer, Laundry, Primary Bathroom, Full Bath, Half Bath
Basement Partially Finished, Full
Main Level Bedrooms 3
Interior
Hot Water Electric
Heating Heat Pump - Electric BackUp
Cooling Central A/C
Flooring Luxury Vinyl Plank, Carpet
Fireplaces Number 1
Equipment Dishwasher, Oven/Range - Electric
Fireplace Y
Appliance Dishwasher, Oven/Range - Electric
Heat Source Electric
Laundry Main Floor
Exterior
Exterior Feature Deck(s)
Garage Other
Garage Spaces 2.0
Waterfront N
Water Access N
Roof Type Asphalt,Fiberglass
Accessibility None
Porch Deck(s)
Total Parking Spaces 2
Garage Y
Building
Story 1
Foundation Concrete Perimeter
Sewer On Site Septic
Water Well
Architectural Style Ranch/Rambler, Contemporary
Level or Stories 1
Additional Building Above Grade, Below Grade
New Construction N
Schools
School District Palisades
Others
Senior Community No
Tax ID 42-005-037-003
Ownership Fee Simple
SqFt Source Assessor
Acceptable Financing Cash, Conventional
Listing Terms Cash, Conventional
Financing Cash,Conventional
Special Listing Condition Standard

Get More Information






