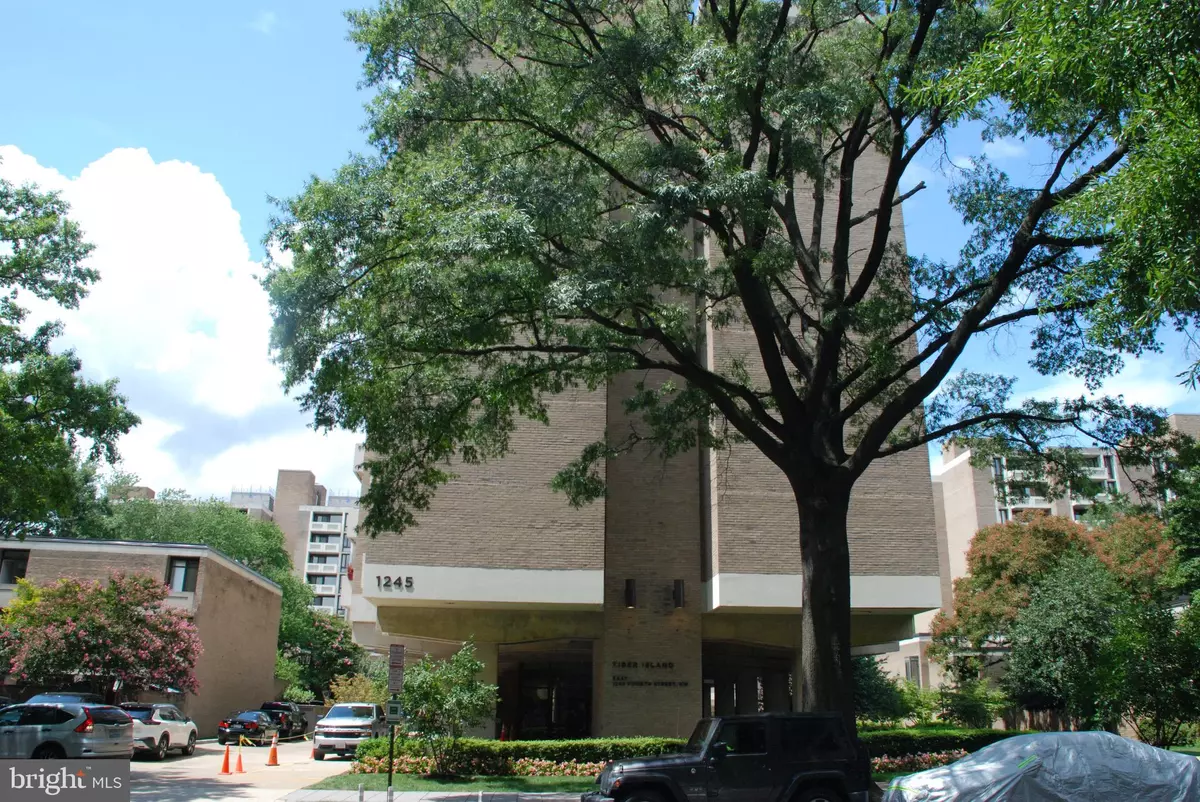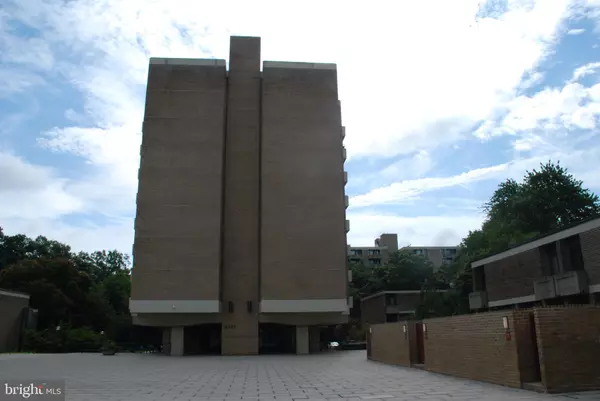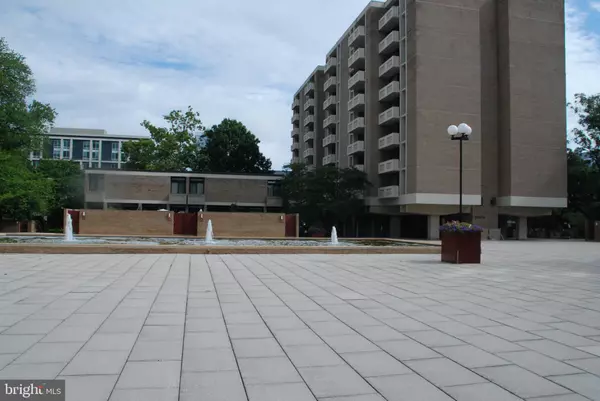1245 4TH ST SW #E510 Washington, DC 20024
1 Bed
1 Bath
554 SqFt
UPDATED:
02/05/2025 08:48 PM
Key Details
Property Type Condo
Sub Type Condo/Co-op
Listing Status Active
Purchase Type For Sale
Square Footage 554 sqft
Price per Sqft $406
Subdivision Rla (Sw)
MLS Listing ID DCDC2153762
Style Other
Bedrooms 1
Full Baths 1
Condo Fees $964/mo
HOA Y/N N
Abv Grd Liv Area 554
Originating Board BRIGHT
Year Built 1964
Tax Year 2023
Property Sub-Type Condo/Co-op
Property Description
Location
State DC
County Washington
Zoning UR
Rooms
Main Level Bedrooms 1
Interior
Interior Features Kitchen - Galley, Studio
Hot Water Other
Heating Heat Pump(s)
Cooling Central A/C
Fireplace N
Heat Source Other
Laundry Common
Exterior
Parking On Site 1
Amenities Available Common Grounds, Elevator, Exercise Room, Extra Storage, Pool - Outdoor
Water Access N
Accessibility Elevator
Garage N
Building
Story 1
Unit Features Mid-Rise 5 - 8 Floors
Sewer Public Sewer
Water Public
Architectural Style Other
Level or Stories 1
Additional Building Above Grade
New Construction N
Schools
School District District Of Columbia Public Schools
Others
Pets Allowed Y
HOA Fee Include Air Conditioning,Cable TV,Electricity,Ext Bldg Maint,Gas,Heat,Lawn Maintenance,Sewer,Snow Removal,Water
Senior Community No
Tax ID 0502//0184
Ownership Cooperative
Acceptable Financing Cash, Conventional
Listing Terms Cash, Conventional
Financing Cash,Conventional
Special Listing Condition Standard
Pets Allowed Breed Restrictions

Get More Information






