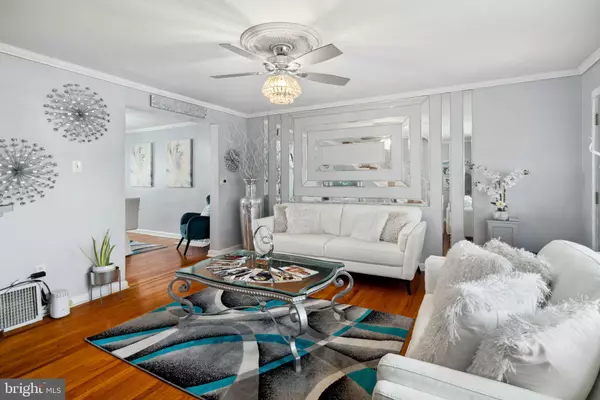
2204 LONGSHORE AVE Philadelphia, PA 19149
3 Beds
1 Bath
1,236 SqFt
UPDATED:
11/15/2024 05:14 PM
Key Details
Property Type Townhouse
Sub Type Interior Row/Townhouse
Listing Status Under Contract
Purchase Type For Sale
Square Footage 1,236 sqft
Price per Sqft $265
Subdivision Castor Gardens
MLS Listing ID PAPH2384668
Style Straight Thru
Bedrooms 3
Full Baths 1
HOA Y/N N
Abv Grd Liv Area 1,236
Originating Board BRIGHT
Year Built 1950
Annual Tax Amount $3,061
Tax Year 2024
Lot Size 1,966 Sqft
Acres 0.05
Lot Dimensions 18.00 x 109.00
Property Description
Location
State PA
County Philadelphia
Area 19149 (19149)
Zoning RSA5
Rooms
Basement Fully Finished
Interior
Hot Water Natural Gas
Heating Forced Air
Cooling Central A/C
Fireplace N
Heat Source Natural Gas
Exterior
Garage Built In, Garage - Rear Entry
Garage Spaces 2.0
Waterfront N
Water Access N
Accessibility None
Attached Garage 1
Total Parking Spaces 2
Garage Y
Building
Story 2
Foundation Brick/Mortar
Sewer Public Septic
Water Public
Architectural Style Straight Thru
Level or Stories 2
Additional Building Above Grade, Below Grade
New Construction N
Schools
School District The School District Of Philadelphia
Others
Senior Community No
Tax ID 542042600
Ownership Fee Simple
SqFt Source Assessor
Special Listing Condition Standard

Get More Information






