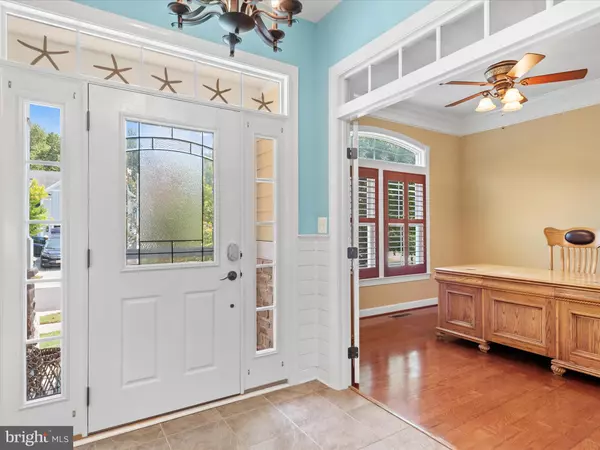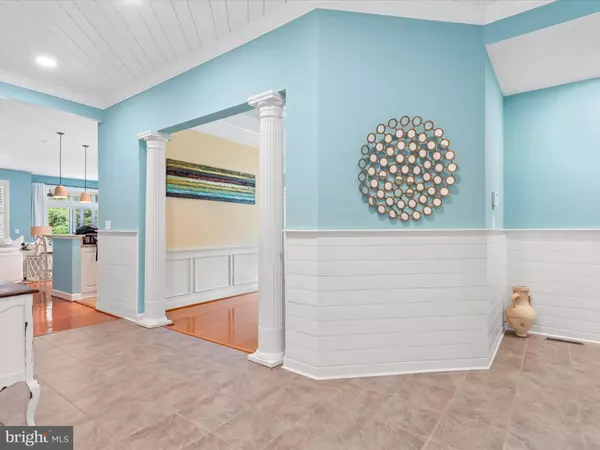
38960 ASTER WAY Selbyville, DE 19975
4 Beds
3 Baths
3,000 SqFt
OPEN HOUSE
Sat Nov 30, 10:00am - 1:00pm
UPDATED:
11/21/2024 01:30 PM
Key Details
Property Type Single Family Home
Sub Type Detached
Listing Status Active
Purchase Type For Sale
Square Footage 3,000 sqft
Price per Sqft $331
Subdivision Bayside
MLS Listing ID DESU2068122
Style Coastal,Contemporary
Bedrooms 4
Full Baths 3
HOA Fees $1,074/qua
HOA Y/N Y
Abv Grd Liv Area 3,000
Originating Board BRIGHT
Year Built 2012
Annual Tax Amount $1,945
Tax Year 2023
Lot Size 0.260 Acres
Acres 0.26
Lot Dimensions 107.00 x 120.00
Property Description
Location
State DE
County Sussex
Area Baltimore Hundred (31001)
Zoning MR
Rooms
Main Level Bedrooms 3
Interior
Hot Water Tankless
Cooling Central A/C
Fireplaces Number 1
Furnishings No
Fireplace Y
Heat Source Propane - Metered
Exterior
Garage Inside Access
Garage Spaces 4.0
Waterfront N
Water Access N
Accessibility 36\"+ wide Halls
Attached Garage 2
Total Parking Spaces 4
Garage Y
Building
Story 2
Foundation Crawl Space
Sewer Public Sewer
Water Public
Architectural Style Coastal, Contemporary
Level or Stories 2
Additional Building Above Grade, Below Grade
New Construction N
Schools
School District Indian River
Others
Senior Community No
Tax ID 533-19.00-1167.00
Ownership Fee Simple
SqFt Source Assessor
Special Listing Condition Standard

Get More Information






