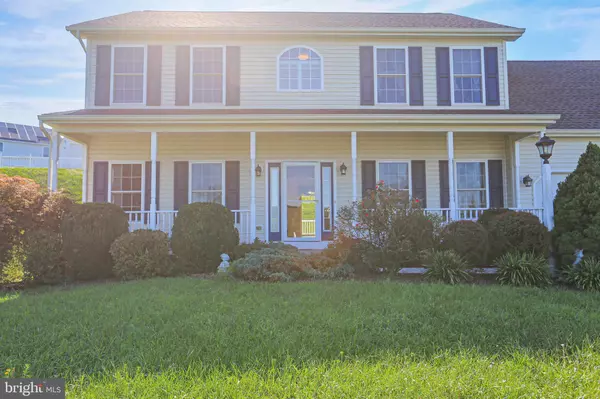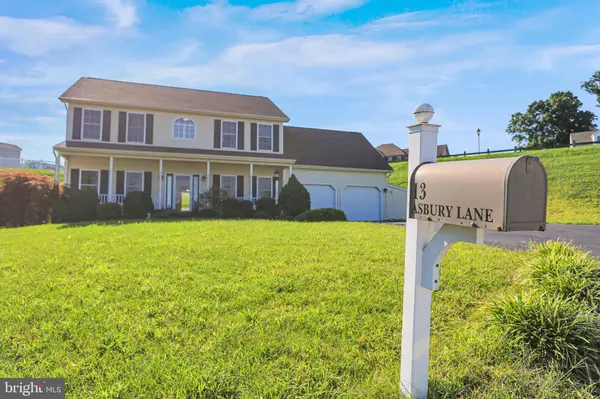
13 ASBURY LN Shrewsbury, PA 17361
4 Beds
3 Baths
2,971 SqFt
UPDATED:
11/14/2024 08:27 PM
Key Details
Property Type Single Family Home
Sub Type Detached
Listing Status Pending
Purchase Type For Sale
Square Footage 2,971 sqft
Price per Sqft $144
Subdivision Covington Ridge
MLS Listing ID PAYK2065210
Style Colonial
Bedrooms 4
Full Baths 2
Half Baths 1
HOA Y/N N
Abv Grd Liv Area 2,371
Originating Board BRIGHT
Year Built 2004
Annual Tax Amount $7,396
Tax Year 2024
Lot Size 0.540 Acres
Acres 0.54
Property Description
Upstairs, you'll find a generous primary bedroom with a luxurious walk-in closet and an en-suite primary bath. An unfinished storage room adjacent to the closet provides additional flexibility. Three additional well-sized bedrooms and a convenient laundry room complete this level.
The lower level showcases a large, finished recreation room perfect for gatherings or family fun. Outside, enjoy your morning coffee on the expansive front porch or host summer barbecues on the private rear deck.
With shopping, dining, and I-83 just moments away, this home perfectly combines comfort and convenience. Don’t miss your chance to make it yours!
Location
State PA
County York
Area Shrewsbury Boro (15284)
Zoning RESIDENTIAL
Rooms
Other Rooms Dining Room, Primary Bedroom, Bedroom 2, Bedroom 3, Bedroom 4, Kitchen, Game Room, Family Room, Den, Bonus Room
Basement Full
Interior
Interior Features Breakfast Area, Carpet, Ceiling Fan(s), Crown Moldings, Dining Area, Family Room Off Kitchen, Kitchen - Island, Kitchen - Table Space, Pantry, Upgraded Countertops
Hot Water Natural Gas
Heating Forced Air
Cooling Central A/C
Flooring Hardwood, Carpet, Ceramic Tile, Vinyl
Fireplaces Number 1
Fireplaces Type Gas/Propane
Equipment Dishwasher, Built-In Microwave, Stove, Refrigerator, Dryer, Washer
Fireplace Y
Window Features Double Pane
Appliance Dishwasher, Built-In Microwave, Stove, Refrigerator, Dryer, Washer
Heat Source Natural Gas
Laundry Upper Floor
Exterior
Garage Garage - Front Entry
Garage Spaces 2.0
Water Access N
Roof Type Architectural Shingle
Street Surface Black Top
Accessibility None
Road Frontage Public
Attached Garage 2
Total Parking Spaces 2
Garage Y
Building
Story 2
Foundation Permanent
Sewer Public Sewer
Water Public
Architectural Style Colonial
Level or Stories 2
Additional Building Above Grade, Below Grade
Structure Type 9'+ Ceilings
New Construction N
Schools
Middle Schools Southern
High Schools Susquehannock
School District Southern York County
Others
Senior Community No
Tax ID 84-000-CI-0149-00-00000
Ownership Fee Simple
SqFt Source Estimated
Acceptable Financing Cash, Conventional, FHA, VA
Listing Terms Cash, Conventional, FHA, VA
Financing Cash,Conventional,FHA,VA
Special Listing Condition Standard

Get More Information






