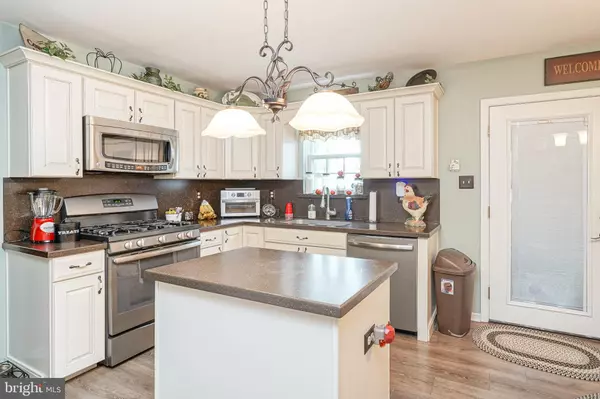
368 SAPLING WAY Atco, NJ 08004
3 Beds
3 Baths
1,879 SqFt
UPDATED:
10/29/2024 05:46 PM
Key Details
Property Type Single Family Home
Sub Type Detached
Listing Status Pending
Purchase Type For Sale
Square Footage 1,879 sqft
Price per Sqft $228
Subdivision Sapling Run
MLS Listing ID NJCD2074572
Style Colonial
Bedrooms 3
Full Baths 2
Half Baths 1
HOA Y/N N
Abv Grd Liv Area 1,879
Originating Board BRIGHT
Year Built 1998
Annual Tax Amount $9,002
Tax Year 2023
Lot Size 0.264 Acres
Acres 0.26
Lot Dimensions 0.00 x 0.00
Property Description
Location
State NJ
County Camden
Area Waterford Twp (20435)
Zoning R4
Rooms
Basement Fully Finished
Interior
Interior Features Attic, Bar, Ceiling Fan(s), Dining Area, Family Room Off Kitchen, Floor Plan - Traditional, Kitchen - Eat-In, Walk-in Closet(s), Wood Floors
Hot Water Natural Gas
Heating Forced Air
Cooling Central A/C
Inclusions refrigerator, ceiling fans in as is condition
Equipment Built-In Microwave, Dishwasher, Disposal, Oven/Range - Gas, Refrigerator
Fireplace N
Appliance Built-In Microwave, Dishwasher, Disposal, Oven/Range - Gas, Refrigerator
Heat Source Natural Gas
Laundry Main Floor
Exterior
Garage Garage - Front Entry
Garage Spaces 1.0
Fence Fully, Privacy, Vinyl
Waterfront N
Water Access N
Roof Type Slate,Shingle
Accessibility None
Parking Type Attached Garage, Driveway
Attached Garage 1
Total Parking Spaces 1
Garage Y
Building
Story 2
Foundation Slab, Concrete Perimeter
Sewer Public Sewer
Water Public
Architectural Style Colonial
Level or Stories 2
Additional Building Above Grade, Below Grade
New Construction N
Schools
High Schools Hammonton H.S.
School District Waterford Township Public Schools
Others
Pets Allowed Y
Senior Community No
Tax ID 35-00502-00215
Ownership Fee Simple
SqFt Source Assessor
Security Features Security System
Acceptable Financing Cash, FHA, Conventional, VA, USDA
Listing Terms Cash, FHA, Conventional, VA, USDA
Financing Cash,FHA,Conventional,VA,USDA
Special Listing Condition Standard
Pets Description No Pet Restrictions

Get More Information






