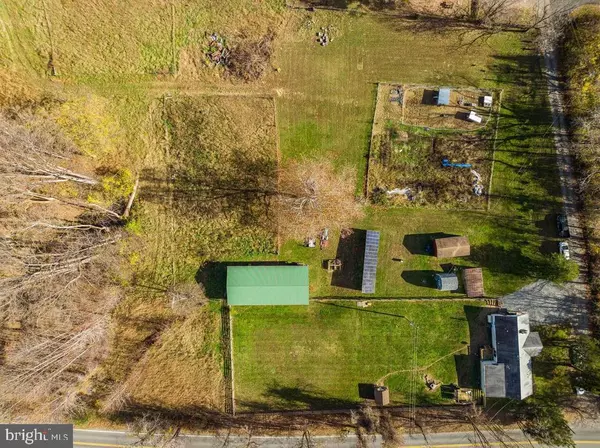
16800 CROOM RD Brandywine, MD 20613
3 Beds
1 Bath
1,559 SqFt
UPDATED:
10/28/2024 07:22 PM
Key Details
Property Type Single Family Home
Sub Type Detached
Listing Status Active
Purchase Type For Rent
Square Footage 1,559 sqft
Subdivision None Available
MLS Listing ID MDPG2123394
Style Ranch/Rambler
Bedrooms 3
Full Baths 1
HOA Y/N N
Abv Grd Liv Area 1,559
Originating Board BRIGHT
Year Built 1975
Lot Size 1.000 Acres
Acres 1.0
Property Description
Location
State MD
County Prince Georges
Zoning R-55
Rooms
Main Level Bedrooms 3
Interior
Interior Features Combination Dining/Living
Hot Water Natural Gas
Heating Heat Pump(s)
Cooling Central A/C
Flooring Carpet
Fireplaces Number 1
Equipment Dryer, Refrigerator, Stove, Washer, Microwave
Fireplace Y
Appliance Dryer, Refrigerator, Stove, Washer, Microwave
Heat Source Electric
Exterior
Garage Spaces 4.0
Waterfront N
Water Access N
Roof Type Shingle
Accessibility None
Parking Type Driveway
Total Parking Spaces 4
Garage N
Building
Story 1
Foundation Crawl Space
Sewer Private Septic Tank
Water Well
Architectural Style Ranch/Rambler
Level or Stories 1
Additional Building Above Grade, Below Grade
Structure Type Dry Wall
New Construction N
Schools
High Schools Gwynn Park
School District Prince George'S County Public Schools
Others
Pets Allowed Y
Senior Community No
Tax ID 17040250621
Ownership Other
SqFt Source Estimated
Pets Description Breed Restrictions, Number Limit, Pet Addendum/Deposit

Get More Information






