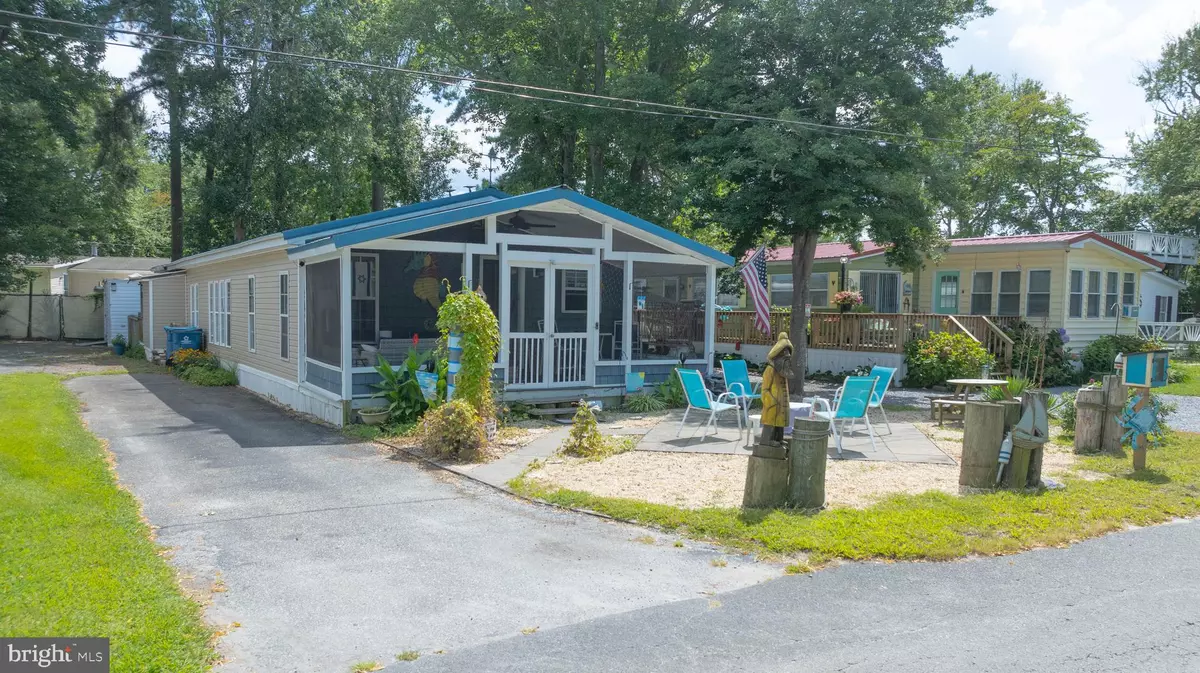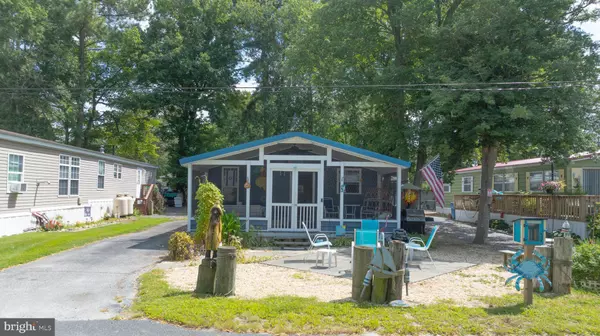
35476 BAYVIEW LN #4147 Millsboro, DE 19966
3 Beds
2 Baths
1,400 SqFt
OPEN HOUSE
Sun Nov 03, 11:00am - 1:00pm
UPDATED:
10/28/2024 10:50 PM
Key Details
Property Type Mobile Home
Sub Type Mobile Pre 1976
Listing Status Active
Purchase Type For Sale
Square Footage 1,400 sqft
Price per Sqft $107
Subdivision Rehoboth Shores Mhp
MLS Listing ID DESU2068866
Style Other
Bedrooms 3
Full Baths 2
HOA Y/N N
Abv Grd Liv Area 1,400
Originating Board BRIGHT
Land Lease Amount 847.0
Land Lease Frequency Monthly
Year Built 1970
Annual Tax Amount $192
Tax Year 2023
Lot Size 230.090 Acres
Acres 230.09
Lot Dimensions 0.00 x 0.00
Property Description
Location
State DE
County Sussex
Area Indian River Hundred (31008)
Zoning RESIDENTIAL
Rooms
Other Rooms Dining Room, Primary Bedroom, Bedroom 2, Kitchen, Family Room, Den, Bathroom 2, Primary Bathroom
Main Level Bedrooms 3
Interior
Interior Features Bar, Ceiling Fan(s), Combination Kitchen/Living, Floor Plan - Open, Primary Bath(s), Stove - Pellet
Hot Water Electric
Heating Forced Air
Cooling Window Unit(s)
Flooring Luxury Vinyl Plank
Inclusions Furniture
Equipment Built-In Microwave, Dishwasher, Dryer, Oven/Range - Gas, Refrigerator, Washer, Water Heater
Furnishings Yes
Fireplace N
Appliance Built-In Microwave, Dishwasher, Dryer, Oven/Range - Gas, Refrigerator, Washer, Water Heater
Heat Source Propane - Leased
Exterior
Garage Spaces 4.0
Waterfront N
Water Access N
Roof Type Metal
Accessibility Level Entry - Main
Parking Type Driveway
Total Parking Spaces 4
Garage N
Building
Story 1
Foundation Pillar/Post/Pier
Sewer Public Sewer
Water Public
Architectural Style Other
Level or Stories 1
Additional Building Above Grade, Below Grade
New Construction N
Schools
School District Indian River
Others
Pets Allowed Y
Senior Community No
Tax ID 234-24.00-35.00-4147
Ownership Land Lease
SqFt Source Assessor
Special Listing Condition Standard
Pets Description Cats OK, Dogs OK

Get More Information






