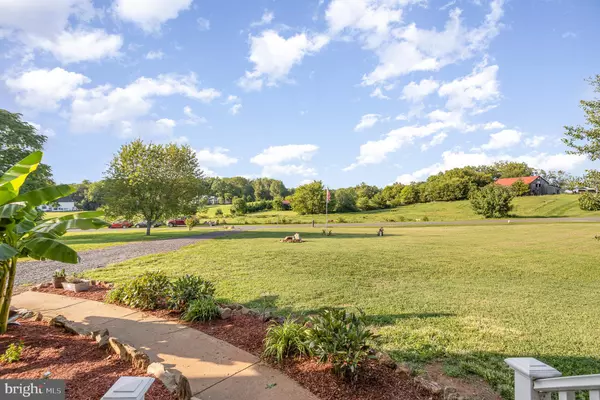
15404 CEDAR HILL DR Mineral, VA 23117
5 Beds
4 Baths
4,200 SqFt
UPDATED:
09/24/2024 05:10 AM
Key Details
Property Type Single Family Home
Sub Type Detached
Listing Status Active
Purchase Type For Sale
Square Footage 4,200 sqft
Price per Sqft $173
Subdivision Sunrise Bay
MLS Listing ID VASP2027330
Style Colonial
Bedrooms 5
Full Baths 3
Half Baths 1
HOA Fees $955/ann
HOA Y/N Y
Abv Grd Liv Area 2,800
Originating Board BRIGHT
Year Built 2006
Annual Tax Amount $3,568
Tax Year 2022
Lot Size 2.270 Acres
Acres 2.27
Property Description
Location
State VA
County Spotsylvania
Zoning PR4
Direction Northwest
Rooms
Other Rooms Living Room, Dining Room, Primary Bedroom, Bedroom 2, Bedroom 3, Kitchen, Family Room, Exercise Room, Office, Storage Room, Bathroom 2, Bathroom 3, Bonus Room, Hobby Room, Primary Bathroom
Basement Connecting Stairway, Outside Entrance, Side Entrance, Walkout Stairs, Fully Finished
Main Level Bedrooms 1
Interior
Interior Features Entry Level Bedroom, Family Room Off Kitchen, Formal/Separate Dining Room, Kitchen - Eat-In, Recessed Lighting, Bathroom - Stall Shower, Walk-in Closet(s), Wood Floors, Carpet, Ceiling Fan(s), Floor Plan - Open, Kitchen - Island, Kitchen - Table Space, Pantry, Bathroom - Soaking Tub
Hot Water Electric
Heating Heat Pump(s), Zoned
Cooling Heat Pump(s), Zoned, Ceiling Fan(s), Central A/C
Flooring Hardwood, Carpet, Vinyl, Concrete
Equipment Cooktop, Dryer - Front Loading, Microwave, Oven - Wall, Refrigerator, Washer - Front Loading, Icemaker
Fireplace N
Window Features Double Pane
Appliance Cooktop, Dryer - Front Loading, Microwave, Oven - Wall, Refrigerator, Washer - Front Loading, Icemaker
Heat Source Electric
Laundry Main Floor, Lower Floor
Exterior
Exterior Feature Deck(s), Porch(es)
Garage Garage - Front Entry, Garage Door Opener
Garage Spaces 2.0
Amenities Available Boat Ramp, Boat Dock/Slip, Common Grounds
Waterfront N
Water Access Y
Water Access Desc Boat - Powered,Canoe/Kayak,Fishing Allowed,Personal Watercraft (PWC),Private Access,Waterski/Wakeboard,Swimming Allowed,Seaplane Permitted,Sail
View Panoramic, Pasture, Scenic Vista
Roof Type Architectural Shingle
Accessibility None
Porch Deck(s), Porch(es)
Parking Type Attached Garage, Driveway
Attached Garage 2
Total Parking Spaces 2
Garage Y
Building
Story 3
Foundation Concrete Perimeter
Sewer On Site Septic
Water Well
Architectural Style Colonial
Level or Stories 3
Additional Building Above Grade, Below Grade
Structure Type Dry Wall
New Construction N
Schools
Elementary Schools Livingston
Middle Schools Post Oak
High Schools Spotsylvania
School District Spotsylvania County Public Schools
Others
Pets Allowed Y
HOA Fee Include Common Area Maintenance,Pier/Dock Maintenance,Reserve Funds
Senior Community No
Tax ID 55-20-12-
Ownership Fee Simple
SqFt Source Estimated
Special Listing Condition Standard
Pets Description No Pet Restrictions

Get More Information






