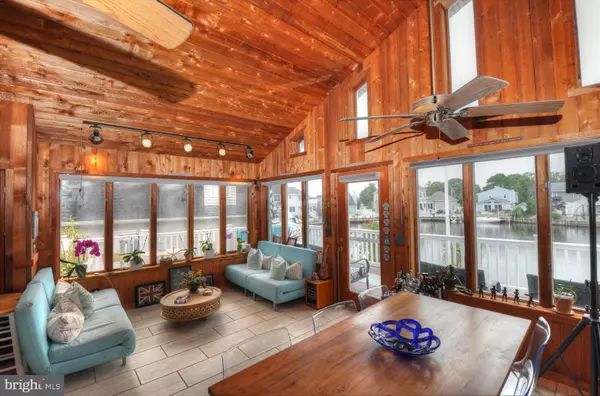
100 CEDAR RUN RD Bayville, NJ 08721
3 Beds
2 Baths
2,334 SqFt
UPDATED:
09/24/2024 05:08 AM
Key Details
Property Type Single Family Home
Sub Type Detached
Listing Status Pending
Purchase Type For Sale
Square Footage 2,334 sqft
Price per Sqft $265
Subdivision Sandpiper
MLS Listing ID NJOC2028096
Style Contemporary
Bedrooms 3
Full Baths 2
HOA Y/N N
Abv Grd Liv Area 2,334
Originating Board BRIGHT
Year Built 1959
Annual Tax Amount $9,324
Tax Year 2023
Lot Dimensions 46.00 x 0.00
Property Description
Location
State NJ
County Ocean
Area Berkeley Twp (21506)
Zoning R64
Direction North
Rooms
Other Rooms Living Room, Bedroom 2, Bedroom 3, Kitchen, Family Room, Bedroom 1, Laundry, Loft, Bathroom 1
Basement Garage Access, Outside Entrance, Rear Entrance, Walkout Level, Windows, Unfinished, Poured Concrete
Main Level Bedrooms 3
Interior
Interior Features Breakfast Area, Butlers Pantry, Ceiling Fan(s), Combination Dining/Living, Entry Level Bedroom, Family Room Off Kitchen, Kitchen - Galley, Pantry, Skylight(s), Bathroom - Stall Shower, Upgraded Countertops, WhirlPool/HotTub, Window Treatments, Wood Floors
Hot Water Natural Gas
Heating Zoned, Forced Air
Cooling Central A/C, Zoned, Ceiling Fan(s)
Flooring Ceramic Tile, Wood
Fireplaces Number 1
Fireplaces Type Gas/Propane
Inclusions Washer & Dryer. Both refrigerators and all major appliances. Window treatments except master bedroom. Gas heater not hooked up in basement.
Equipment Built-In Range, Dishwasher, Dryer - Front Loading, Extra Refrigerator/Freezer, Microwave, Oven - Self Cleaning, Oven/Range - Gas, Refrigerator, Stainless Steel Appliances, Washer - Front Loading, Water Heater
Furnishings No
Fireplace Y
Appliance Built-In Range, Dishwasher, Dryer - Front Loading, Extra Refrigerator/Freezer, Microwave, Oven - Self Cleaning, Oven/Range - Gas, Refrigerator, Stainless Steel Appliances, Washer - Front Loading, Water Heater
Heat Source Natural Gas
Laundry Main Floor
Exterior
Garage Basement Garage, Garage Door Opener
Garage Spaces 6.0
Fence Vinyl
Utilities Available Cable TV, Above Ground
Waterfront Y
Water Access Y
View Bay, Canal
Roof Type Asphalt
Street Surface Black Top
Accessibility Other
Road Frontage Boro/Township
Parking Type Attached Garage, Driveway, On Street
Attached Garage 1
Total Parking Spaces 6
Garage Y
Building
Story 3
Foundation Block
Sewer Public Sewer
Water Public
Architectural Style Contemporary
Level or Stories 3
Additional Building Above Grade, Below Grade
Structure Type High,Beamed Ceilings,2 Story Ceilings
New Construction N
Schools
Middle Schools Central Regional
High Schools Central Regional H.S.
School District Central Regional Schools
Others
Pets Allowed Y
Senior Community No
Tax ID 06-01617 02-00005
Ownership Fee Simple
SqFt Source Assessor
Acceptable Financing Cash, Conventional, FHA, FHVA
Horse Property N
Listing Terms Cash, Conventional, FHA, FHVA
Financing Cash,Conventional,FHA,FHVA
Special Listing Condition Standard
Pets Description No Pet Restrictions

Get More Information






