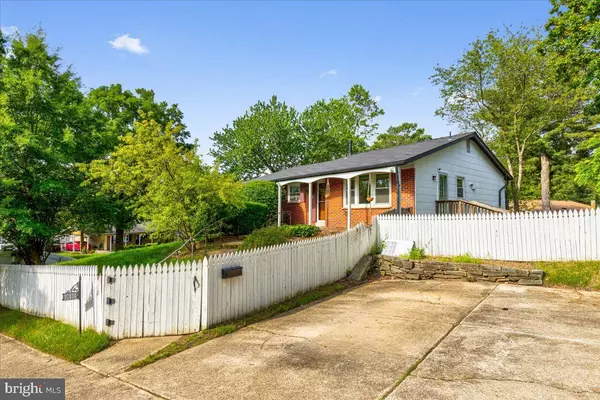
10414 KNOLLWOOD DR Adelphi, MD 20783
3 Beds
2 Baths
2,298 SqFt
UPDATED:
10/12/2024 12:00 AM
Key Details
Property Type Single Family Home
Sub Type Detached
Listing Status Pending
Purchase Type For Sale
Square Footage 2,298 sqft
Price per Sqft $206
Subdivision Knollwood Estates
MLS Listing ID MDPG2118630
Style Ranch/Rambler
Bedrooms 3
Full Baths 2
HOA Y/N N
Abv Grd Liv Area 1,178
Originating Board BRIGHT
Year Built 1962
Annual Tax Amount $6,080
Tax Year 2024
Lot Size 0.262 Acres
Acres 0.26
Property Description
Welcome to your dream home! This beautifully renovated property offers an unparalleled combination of luxury and comfort, featuring an inground heated pool and a backyard oasis that promises relaxation and entertainment all year round.
Key Features:
Complete Renovation in 2013: Every detail has been meticulously updated to provide a modern and stylish living space.
Open Concept Living: The owner has thoughtfully created an open concept design, enhancing the flow and functionality of the main living area.
Versatile Basement Living Area: The basement can be used as a separate living space, complete with its own large Owner's Suite, modern Ensuite Bathroom featuring a soaking tub and separate shower, and convenient access to the pool.
Pool Access: Enjoy seamless access to the inground heated pool from the side entrance of the home or directly from the patio enclosure in the basement area, perfect for indoor-outdoor living.
Charming Garden: A lovely garden on the side of the home adds to the charm and appeal, providing a serene space for gardening enthusiasts or a quiet retreat.
This home is perfect for those seeking a blend of luxury, convenience, and outdoor enjoyment. Don't miss out on the opportunity to make this your new sanctuary!
Location
State MD
County Prince Georges
Zoning RR
Rooms
Other Rooms Bedroom 1
Basement Connecting Stairway, Daylight, Full, Fully Finished, Outside Entrance, Rear Entrance
Main Level Bedrooms 2
Interior
Interior Features Combination Dining/Living, Floor Plan - Open, Kitchen - Galley, Kitchen - Table Space, Recessed Lighting, Bathroom - Soaking Tub
Hot Water Natural Gas
Heating Forced Air
Cooling Central A/C
Flooring Luxury Vinyl Plank
Furnishings No
Fireplace N
Heat Source Natural Gas
Laundry Basement
Exterior
Garage Spaces 2.0
Pool Heated, In Ground
Waterfront N
Water Access N
Accessibility None
Parking Type Driveway
Total Parking Spaces 2
Garage N
Building
Story 2
Foundation Slab
Sewer Public Sewer
Water Public
Architectural Style Ranch/Rambler
Level or Stories 2
Additional Building Above Grade, Below Grade
New Construction N
Schools
School District Prince George'S County Public Schools
Others
Senior Community No
Tax ID 17212286136
Ownership Fee Simple
SqFt Source Assessor
Acceptable Financing Cash, Conventional, FHA, VA
Listing Terms Cash, Conventional, FHA, VA
Financing Cash,Conventional,FHA,VA
Special Listing Condition Standard

Get More Information






