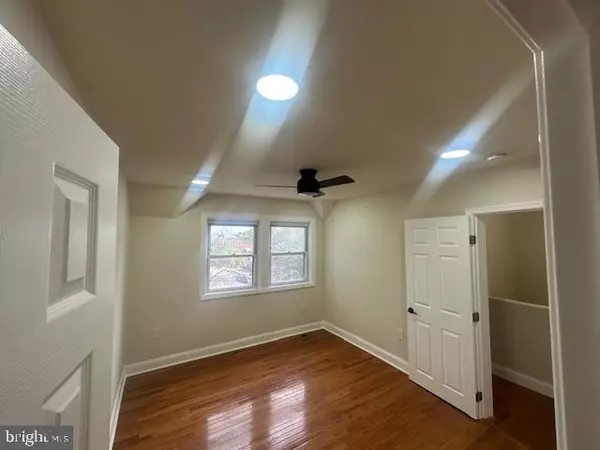
2550 HARLEM AVE Baltimore, MD 21216
3 Beds
2 Baths
1,044 SqFt
UPDATED:
09/20/2024 12:24 AM
Key Details
Property Type Townhouse
Sub Type End of Row/Townhouse
Listing Status Active
Purchase Type For Sale
Square Footage 1,044 sqft
Price per Sqft $239
Subdivision Calverton Heights
MLS Listing ID MDBA2136856
Style Other
Bedrooms 3
Full Baths 1
Half Baths 1
HOA Y/N N
Abv Grd Liv Area 1,044
Originating Board BRIGHT
Year Built 1940
Annual Tax Amount $1,968
Tax Year 2024
Lot Size 1,044 Sqft
Acres 0.02
Property Description
On the lower level, a spacious family room becomes the heart of the home, complete with a cozy fireplace that adds warmth and character to the space. Adjacent to the family room, a convenient half bathroom is strategically placed next to the laundry room, ensuring practicality and ease in your daily routines. Ample storage space further enhances the functionality of this lower level.
Ascend to the upper level, and you'll find an open and inviting living room seamlessly flowing into a dining area and kitchen. The kitchen is a chef's delight, equipped with all-electric appliances, including a refrigerator, stove, microwave, dishwasher, and a washer and dryer for added convenience. This well-designed space is perfect for both daily living and entertaining, creating a harmonious blend of style and functionality.
The front entrance of the home welcomes you with a vast front lawn, providing a charming curb appeal. A generously sized three-car driveway ensures ample parking for residents and guests alike, adding to the practicality of this lovely abode.
Step out from the kitchen onto a large deck, offering a perfect spot for al fresco dining, relaxation, and entertaining. Beyond the deck, a sprawling fenced-in backyard on the lower level provides a secure and private oasis, accessible from the deck. This outdoor haven is ideal for enjoying sunny days, gardening, or simply unwinding in the tranquility of your own space.
In summary, this single-family home combines elegance with practicality, featuring three bedrooms and 2.5 baths. From the inviting split foyer to the spacious family room, well-appointed kitchen, and expansive outdoor areas, every detail is designed to enhance your living experience. Welcome to a home where beauty meets functionality, offering a perfect haven for comfortable and stylish living.
Location
State MD
County Baltimore City
Zoning R-6
Rooms
Basement Other
Main Level Bedrooms 3
Interior
Interior Features Wood Floors, Combination Kitchen/Living, Bathroom - Soaking Tub, Other
Hot Water Natural Gas
Heating Radiator
Cooling Central A/C
Equipment Dryer - Front Loading, ENERGY STAR Clothes Washer, Stainless Steel Appliances, Washer - Front Loading, Stove, Refrigerator
Fireplace N
Appliance Dryer - Front Loading, ENERGY STAR Clothes Washer, Stainless Steel Appliances, Washer - Front Loading, Stove, Refrigerator
Heat Source Natural Gas
Laundry Basement
Exterior
Utilities Available Electric Available, Water Available, Natural Gas Available
Waterfront N
Water Access N
Accessibility None
Parking Type On Street
Garage N
Building
Story 3
Foundation Stone
Sewer Public Sewer
Water Public
Architectural Style Other
Level or Stories 3
Additional Building Above Grade, Below Grade
New Construction N
Schools
School District Baltimore City Public Schools
Others
Pets Allowed Y
Senior Community No
Tax ID 0316072377F001
Ownership Fee Simple
SqFt Source Estimated
Acceptable Financing Conventional, Cash, FHA, Other
Listing Terms Conventional, Cash, FHA, Other
Financing Conventional,Cash,FHA,Other
Special Listing Condition Standard
Pets Description No Pet Restrictions

Get More Information






