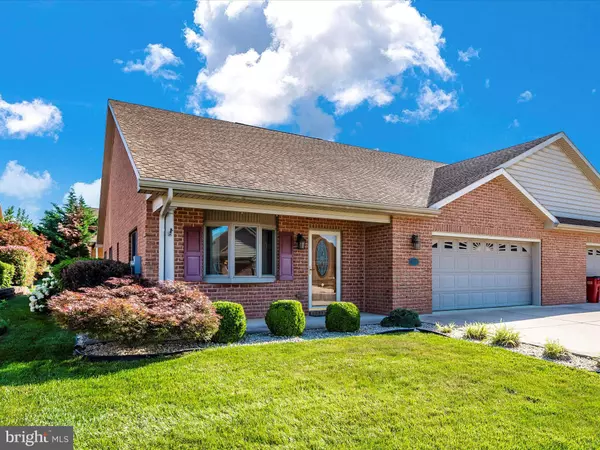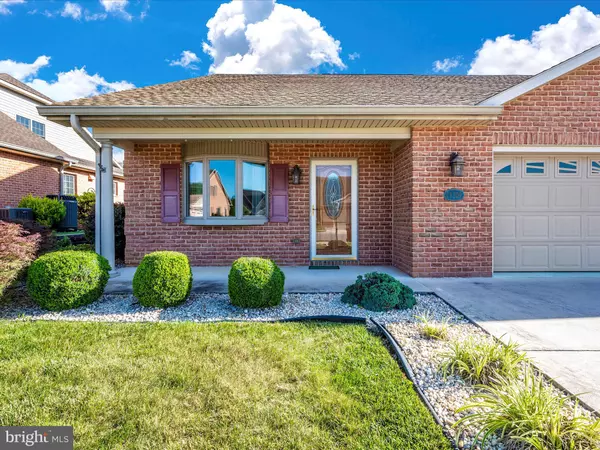
13309 MARQUISE DR Hagerstown, MD 21742
2 Beds
2 Baths
1,693 SqFt
UPDATED:
11/26/2024 06:37 PM
Key Details
Property Type Single Family Home, Townhouse
Sub Type Twin/Semi-Detached
Listing Status Pending
Purchase Type For Sale
Square Footage 1,693 sqft
Price per Sqft $233
Subdivision Emerald Pointe
MLS Listing ID MDWA2024038
Style Villa
Bedrooms 2
Full Baths 2
HOA Fees $215/mo
HOA Y/N Y
Abv Grd Liv Area 1,693
Originating Board BRIGHT
Year Built 2011
Annual Tax Amount $3,547
Tax Year 2024
Lot Size 6,440 Sqft
Acres 0.15
Property Description
Location
State MD
County Washington
Zoning RT-PU
Rooms
Other Rooms Living Room, Dining Room, Bedroom 2, Kitchen, Family Room, Bedroom 1, Laundry
Main Level Bedrooms 2
Interior
Interior Features Kitchen - Island
Hot Water Electric
Heating Heat Pump(s)
Cooling Heat Pump(s)
Flooring Laminate Plank, Partially Carpeted
Equipment Built-In Microwave, Dishwasher, Disposal, Dryer - Electric, Exhaust Fan, Refrigerator, Stove, Washer, Water Heater
Fireplace N
Appliance Built-In Microwave, Dishwasher, Disposal, Dryer - Electric, Exhaust Fan, Refrigerator, Stove, Washer, Water Heater
Heat Source Electric
Laundry Main Floor
Exterior
Parking Features Additional Storage Area, Garage - Front Entry, Garage Door Opener
Garage Spaces 2.0
Amenities Available Common Grounds, Pool - Outdoor, Recreational Center, Swimming Pool, Billiard Room, Club House, Community Center, Exercise Room, Fitness Center, Pool - Indoor
Water Access N
Roof Type Asphalt
Accessibility 36\"+ wide Halls, Other
Attached Garage 2
Total Parking Spaces 2
Garage Y
Building
Story 1
Foundation Block
Sewer Public Sewer
Water Public
Architectural Style Villa
Level or Stories 1
Additional Building Above Grade, Below Grade
New Construction N
Schools
High Schools North Hagerstown
School District Washington County Public Schools
Others
HOA Fee Include Common Area Maintenance,Recreation Facility,Snow Removal,Lawn Maintenance,Pool(s)
Senior Community Yes
Age Restriction 55
Tax ID 2218048434
Ownership Fee Simple
SqFt Source Estimated
Acceptable Financing Assumption, Conventional, FHA, VA
Listing Terms Assumption, Conventional, FHA, VA
Financing Assumption,Conventional,FHA,VA
Special Listing Condition Standard

Get More Information






