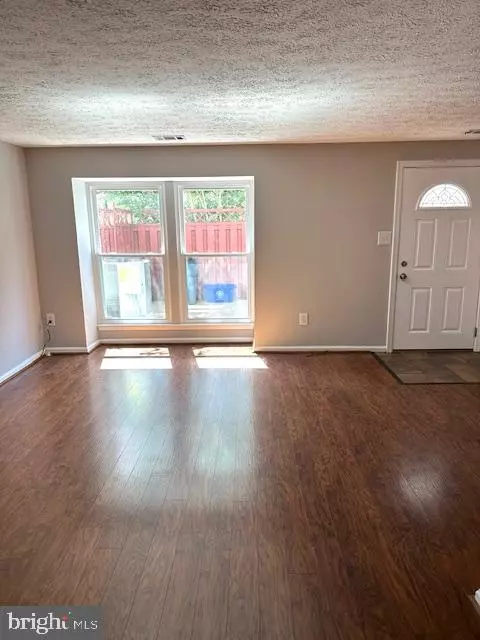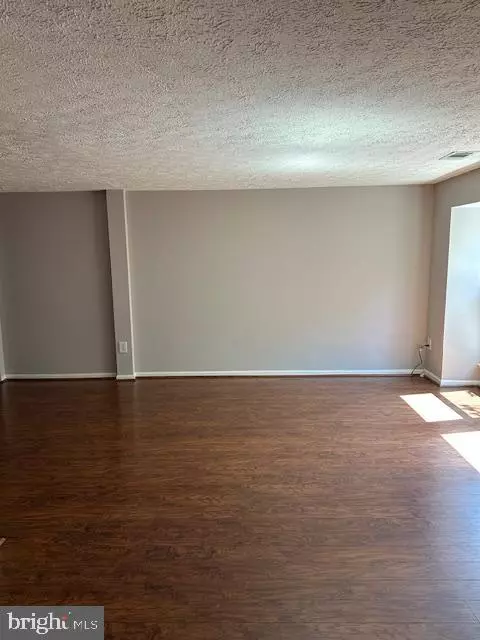
11216 LEGATO WAY Silver Spring, MD 20901
3 Beds
2 Baths
1,680 SqFt
UPDATED:
10/27/2024 11:32 PM
Key Details
Property Type Townhouse
Sub Type Interior Row/Townhouse
Listing Status Active
Purchase Type For Sale
Square Footage 1,680 sqft
Price per Sqft $242
Subdivision Dumont Oaks
MLS Listing ID MDMC2146390
Style Colonial
Bedrooms 3
Full Baths 2
HOA Fees $95/mo
HOA Y/N Y
Abv Grd Liv Area 1,680
Originating Board BRIGHT
Year Built 1984
Annual Tax Amount $3,683
Tax Year 2024
Lot Size 800 Sqft
Acres 0.02
Property Description
Seller closing help available!!
Location
State MD
County Montgomery
Zoning R90
Interior
Interior Features Combination Kitchen/Dining, Walk-in Closet(s), Upgraded Countertops, Wood Floors, Bathroom - Tub Shower, Carpet
Hot Water Electric
Heating Central
Cooling Central A/C
Equipment Cooktop, Dishwasher, Disposal, Dryer, Microwave, Oven/Range - Electric, Refrigerator, Stainless Steel Appliances, Washer, Water Heater
Fireplace N
Appliance Cooktop, Dishwasher, Disposal, Dryer, Microwave, Oven/Range - Electric, Refrigerator, Stainless Steel Appliances, Washer, Water Heater
Heat Source Electric
Laundry Dryer In Unit, Washer In Unit
Exterior
Garage Spaces 2.0
Parking On Site 2
Fence Wood
Utilities Available Electric Available, Water Available
Waterfront N
Water Access N
Accessibility None
Parking Type Parking Lot
Total Parking Spaces 2
Garage N
Building
Story 3
Foundation Block
Sewer Public Sewer
Water Public
Architectural Style Colonial
Level or Stories 3
Additional Building Above Grade, Below Grade
New Construction N
Schools
Elementary Schools Burnt Mills
Middle Schools Francis Scott Key
High Schools James Hubert Blake
School District Montgomery County Public Schools
Others
Pets Allowed Y
HOA Fee Include Common Area Maintenance,Management,Parking Fee,Lawn Maintenance
Senior Community No
Tax ID 160502420328
Ownership Fee Simple
SqFt Source Assessor
Security Features Surveillance Sys,Fire Detection System
Acceptable Financing Conventional, VA
Horse Property N
Listing Terms Conventional, VA
Financing Conventional,VA
Special Listing Condition Standard
Pets Description No Pet Restrictions

Get More Information






