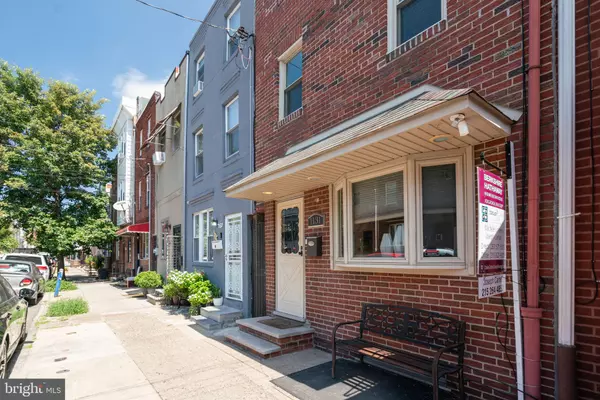
1131 S 7TH ST Philadelphia, PA 19147
2 Beds
1 Bath
1,100 SqFt
UPDATED:
10/18/2024 12:20 PM
Key Details
Property Type Townhouse
Sub Type Interior Row/Townhouse
Listing Status Active
Purchase Type For Sale
Square Footage 1,100 sqft
Price per Sqft $350
Subdivision Passyunk Square
MLS Listing ID PAPH2387100
Style Traditional,Straight Thru
Bedrooms 2
Full Baths 1
HOA Y/N N
Abv Grd Liv Area 1,100
Originating Board BRIGHT
Year Built 1915
Annual Tax Amount $4,794
Tax Year 2022
Lot Size 491 Sqft
Acres 0.01
Lot Dimensions 16.00 x 31.00
Property Description
Location
State PA
County Philadelphia
Area 19147 (19147)
Zoning RSA5
Direction West
Rooms
Other Rooms Laundry, Office
Basement Full, Poured Concrete, Front Entrance
Interior
Interior Features Ceiling Fan(s), Combination Kitchen/Dining, Floor Plan - Open, Kitchen - Eat-In, Kitchen - Table Space, Recessed Lighting, Bathroom - Tub Shower, Upgraded Countertops, Window Treatments, Wood Floors
Hot Water Natural Gas
Cooling Central A/C
Inclusions All appliances, window treatments.
Equipment Built-In Microwave, Dishwasher, Disposal, Dryer - Front Loading, Refrigerator, Stainless Steel Appliances, Stove, Washer - Front Loading
Fireplace N
Window Features Double Hung,Replacement,Bay/Bow
Appliance Built-In Microwave, Dishwasher, Disposal, Dryer - Front Loading, Refrigerator, Stainless Steel Appliances, Stove, Washer - Front Loading
Heat Source Natural Gas
Laundry Upper Floor
Exterior
Exterior Feature Patio(s)
Waterfront N
Water Access N
Accessibility None
Porch Patio(s)
Parking Type On Street
Garage N
Building
Story 3
Foundation Block, Brick/Mortar, Permanent
Sewer Public Sewer
Water Public
Architectural Style Traditional, Straight Thru
Level or Stories 3
Additional Building Above Grade, Below Grade
New Construction N
Schools
School District The School District Of Philadelphia
Others
Senior Community No
Tax ID 021470000
Ownership Fee Simple
SqFt Source Assessor
Special Listing Condition Standard

Get More Information






