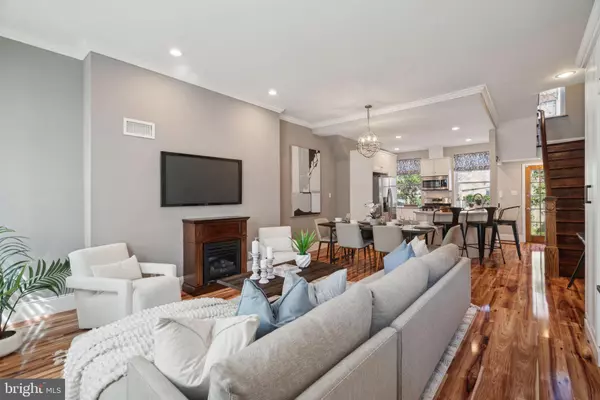GET MORE INFORMATION
$ 1,400,000
$ 1,449,900 3.4%
2403 SPRUCE ST Philadelphia, PA 19103
3 Beds
3 Baths
2,209 SqFt
UPDATED:
Key Details
Sold Price $1,400,000
Property Type Townhouse
Sub Type Interior Row/Townhouse
Listing Status Sold
Purchase Type For Sale
Square Footage 2,209 sqft
Price per Sqft $633
Subdivision Fitler Square
MLS Listing ID PAPH2391526
Sold Date 01/22/25
Style Contemporary
Bedrooms 3
Full Baths 3
HOA Y/N N
Abv Grd Liv Area 2,209
Originating Board BRIGHT
Year Built 1800
Annual Tax Amount $5,530
Tax Year 2024
Lot Size 1,030 Sqft
Acres 0.02
Lot Dimensions 17.00 x 60.00
Property Description
You don't want to miss out on this historic home!
Location
State PA
County Philadelphia
Area 19103 (19103)
Zoning RM1
Direction South
Rooms
Other Rooms Living Room, Dining Room, Primary Bedroom, Bedroom 2, Kitchen, Family Room, Bedroom 1, Other
Basement Fully Finished
Interior
Hot Water Natural Gas
Heating Forced Air
Cooling Central A/C
Fireplaces Number 1
Fireplace Y
Heat Source Natural Gas
Laundry Basement
Exterior
Exterior Feature Patio(s)
Parking Features Covered Parking
Garage Spaces 1.0
Water Access N
Accessibility None
Porch Patio(s)
Total Parking Spaces 1
Garage Y
Building
Story 3
Foundation Concrete Perimeter
Sewer Public Sewer
Water Public
Architectural Style Contemporary
Level or Stories 3
Additional Building Above Grade, Below Grade
New Construction N
Schools
School District The School District Of Philadelphia
Others
Senior Community No
Tax ID 082142800
Ownership Fee Simple
SqFt Source Assessor
Special Listing Condition Standard

Bought with Patrick G Campbell • Compass Pennsylvania, LLC
Get More Information






