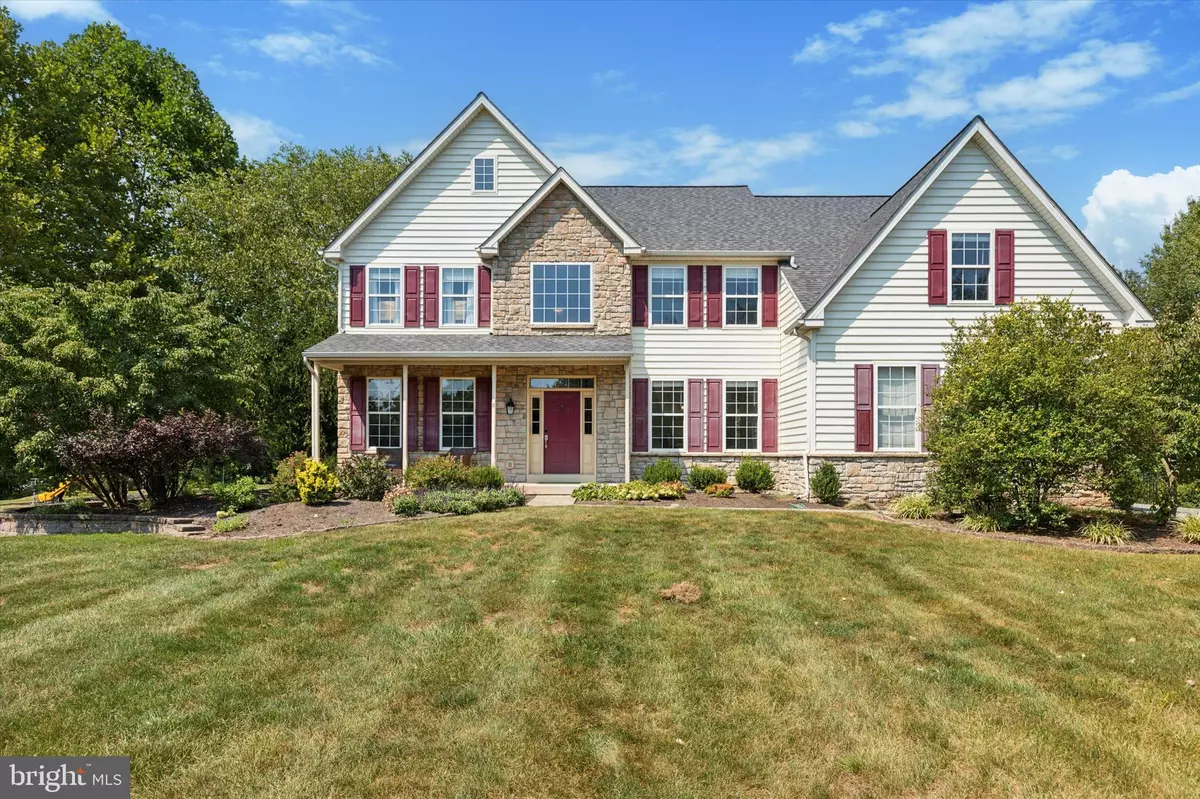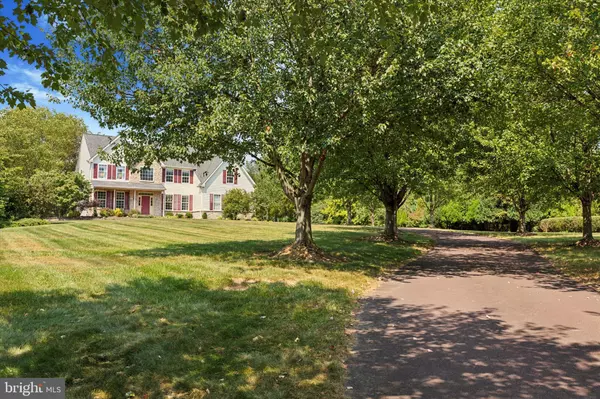
384 BETHEL CHURCH RD Spring City, PA 19475
4 Beds
3 Baths
3,642 SqFt
UPDATED:
11/13/2024 03:29 PM
Key Details
Property Type Single Family Home
Sub Type Detached
Listing Status Under Contract
Purchase Type For Sale
Square Footage 3,642 sqft
Price per Sqft $205
Subdivision Coventry Ridge
MLS Listing ID PACT2072556
Style Traditional
Bedrooms 4
Full Baths 2
Half Baths 1
HOA Y/N N
Abv Grd Liv Area 3,642
Originating Board BRIGHT
Year Built 2002
Annual Tax Amount $9,660
Tax Year 2024
Lot Size 1.753 Acres
Acres 1.75
Lot Dimensions 0.00 x 0.00
Property Description
The home was recently inspected and repaired, ready for its new owners! Recent updates enhance the home's appeal, including a new roof and front siding in 2024, providing peace of mind for years to come. In 2022, the air conditioning system was replaced, ensuring comfort throughout the year, and a whole house surge protector was installed. The driveway was also expanded, adding convenience.
Inside, the main floor boasts a spacious living room with a cozy wood-burning fireplace, a large eat-in kitchen ideal for family meals, a separate formal dining room for entertaining, a convenient laundry room, and a half bath. The kitchen was updated in 2020 with new countertops, backsplash, hardware, and light fixtures, giving it a modern, stylish look.
Upstairs, the expansive master suite offers a private retreat with its own sitting area/living room and a luxurious master bath featuring a soaking tub and double vanity.
Additional features include central air conditioning to keep you cool during the summer months. This home combines modern amenities with classic charm, making it the perfect place to create lasting memories. Don't miss the opportunity to make this beautiful property your own!
Location
State PA
County Chester
Area East Coventry Twp (10318)
Zoning RES
Rooms
Basement Full
Interior
Hot Water Propane
Heating Forced Air
Cooling Central A/C
Fireplaces Number 1
Fireplaces Type Wood
Fireplace Y
Heat Source Electric, Propane - Leased
Exterior
Garage Garage - Side Entry
Garage Spaces 6.0
Waterfront N
Water Access N
Accessibility None
Attached Garage 2
Total Parking Spaces 6
Garage Y
Building
Story 2
Foundation Other
Sewer On Site Septic
Water Well
Architectural Style Traditional
Level or Stories 2
Additional Building Above Grade, Below Grade
New Construction N
Schools
School District Owen J Roberts
Others
Senior Community No
Tax ID 18-05 -0167.1500
Ownership Fee Simple
SqFt Source Assessor
Special Listing Condition Standard

Get More Information






