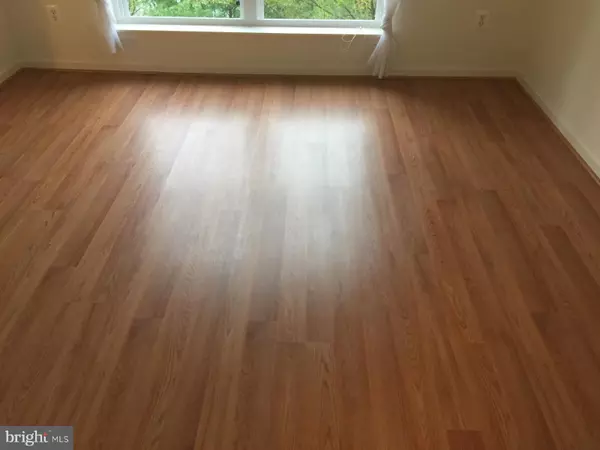
6585 GRANGE LN #303 Alexandria, VA 22315
3 Beds
2 Baths
1,280 SqFt
UPDATED:
11/06/2024 11:04 PM
Key Details
Property Type Condo
Sub Type Condo/Co-op
Listing Status Active
Purchase Type For Rent
Square Footage 1,280 sqft
Subdivision Chancery Of Kingstowne
MLS Listing ID VAFX2199700
Style Contemporary
Bedrooms 3
Full Baths 2
HOA Y/N N
Abv Grd Liv Area 1,280
Originating Board BRIGHT
Year Built 1997
Property Description
Location
State VA
County Fairfax
Zoning 304
Rooms
Other Rooms Living Room, Dining Room, Primary Bedroom, Bedroom 2, Bedroom 3, Kitchen
Main Level Bedrooms 3
Interior
Hot Water Natural Gas
Heating Forced Air, Central
Cooling Central A/C
Flooring Hardwood, Carpet
Fireplaces Number 1
Fireplaces Type Gas/Propane, Mantel(s), Screen
Equipment Washer, Dryer, Disposal, Dishwasher, Stove, Microwave, Stainless Steel Appliances
Fireplace Y
Appliance Washer, Dryer, Disposal, Dishwasher, Stove, Microwave, Stainless Steel Appliances
Heat Source Natural Gas
Laundry Dryer In Unit, Washer In Unit, Main Floor
Exterior
Exterior Feature Balcony, Deck(s)
Amenities Available Pool - Outdoor
Waterfront N
Water Access N
View Lake, Trees/Woods, Water
Accessibility None
Porch Balcony, Deck(s)
Garage N
Building
Story 1
Unit Features Garden 1 - 4 Floors
Sewer Public Sewer
Water Public
Architectural Style Contemporary
Level or Stories 1
Additional Building Above Grade, Below Grade
New Construction N
Schools
Elementary Schools Franconia
Middle Schools Twain
High Schools Edison
School District Fairfax County Public Schools
Others
Pets Allowed Y
HOA Fee Include Common Area Maintenance,Ext Bldg Maint,Recreation Facility,Sewer,Snow Removal,Trash,Water
Senior Community No
Tax ID 0912 21010303
Ownership Other
Miscellaneous HOA/Condo Fee,Sewer,Snow Removal,Trash Removal,Water
Pets Description Case by Case Basis, Number Limit, Size/Weight Restriction, Pet Addendum/Deposit

Get More Information






