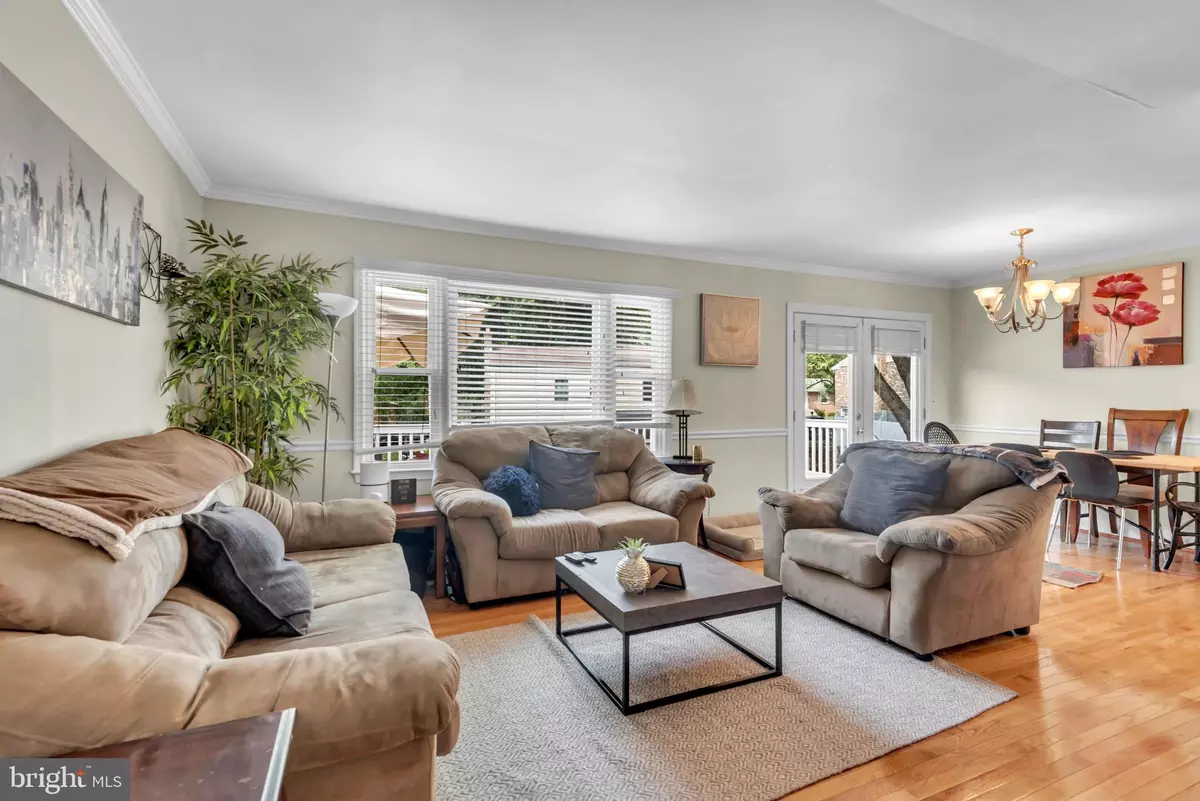
5245 W BONIWOOD TURN Clinton, MD 20735
4 Beds
3 Baths
1,286 SqFt
UPDATED:
10/01/2024 06:07 AM
Key Details
Property Type Single Family Home
Sub Type Detached
Listing Status Active
Purchase Type For Sale
Square Footage 1,286 sqft
Price per Sqft $325
Subdivision Boniwood - Plat Four
MLS Listing ID MDPG2124822
Style Split Level,Split Foyer
Bedrooms 4
Full Baths 3
HOA Fees $520/ann
HOA Y/N Y
Abv Grd Liv Area 1,286
Originating Board BRIGHT
Year Built 1982
Annual Tax Amount $4,873
Tax Year 2024
Lot Size 8,513 Sqft
Acres 0.2
Property Description
Expand your portfolio with this exceptional opportunity—a stunning four-bedroom, three-bathroom split-level detached home designed to attract premium tenants. The property features a gourmet kitchen with stainless steel appliances, granite countertops, and ample storage. Updated bathrooms showcase sleek, modern finishes, while the expansive basement offers a wet bar, recreation room, fireplace, a private bedroom, and a full bathroom, creating the perfect space for entertainment or additional rental income.
Step outside to enjoy the deck and a spacious fenced yard, ideal for outdoor activities. Conveniently located just minutes from major retail centers, shopping, local hospitals, parks, and recreation spots. The home is also close to JB Andrews, downtown D.C., Northern Virginia, National Harbor, and more.
This is a rare opportunity you won’t want to miss—schedule your showing today!
Location
State MD
County Prince Georges
Zoning LCD
Rooms
Basement Full, Fully Finished
Main Level Bedrooms 3
Interior
Interior Features Floor Plan - Open, Formal/Separate Dining Room, Kitchen - Gourmet, Wood Floors
Hot Water Electric
Heating Central
Cooling Central A/C
Flooring Hardwood
Fireplaces Number 1
Inclusions Tenant
Equipment Built-In Microwave, Dishwasher, Disposal, Dryer - Electric, Washer, Stainless Steel Appliances
Fireplace Y
Appliance Built-In Microwave, Dishwasher, Disposal, Dryer - Electric, Washer, Stainless Steel Appliances
Heat Source Electric
Laundry Washer In Unit, Lower Floor, Dryer In Unit
Exterior
Garage Spaces 4.0
Utilities Available Electric Available, Water Available
Waterfront N
Water Access N
Roof Type Architectural Shingle
Accessibility None
Total Parking Spaces 4
Garage N
Building
Story 2
Foundation Slab
Sewer Public Sewer
Water Public
Architectural Style Split Level, Split Foyer
Level or Stories 2
Additional Building Above Grade, Below Grade
New Construction N
Schools
School District Prince George'S County Public Schools
Others
Senior Community No
Tax ID 17090921072
Ownership Fee Simple
SqFt Source Assessor
Special Listing Condition Standard

Get More Information






