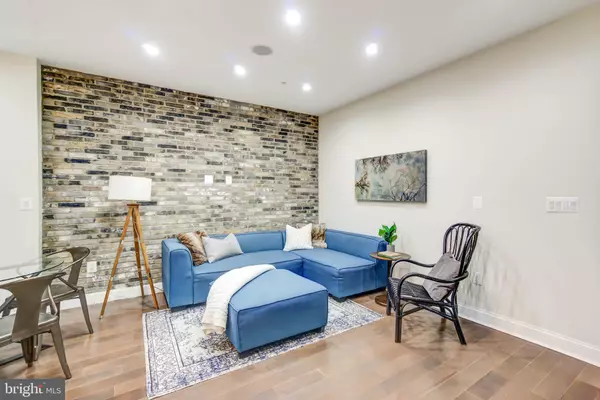824 KENNEDY ST NW #3 Washington, DC 20011
2 Beds
2 Baths
1,139 SqFt
UPDATED:
02/28/2025 08:20 PM
Key Details
Property Type Condo
Sub Type Condo/Co-op
Listing Status Active
Purchase Type For Sale
Square Footage 1,139 sqft
Price per Sqft $456
Subdivision Petworth
MLS Listing ID DCDC2157746
Style Other
Bedrooms 2
Full Baths 2
Condo Fees $250/mo
HOA Y/N N
Abv Grd Liv Area 1,139
Originating Board BRIGHT
Year Built 1911
Annual Tax Amount $4,200
Tax Year 2024
Property Sub-Type Condo/Co-op
Property Description
Upon entry, the living and dining areas impress with beautiful hardwood flooring and an exposed brick wall, enhanced by deep windowsills that bathe the space in natural light. Recessed lighting adds a touch of sophistication to the ambiance.
The contemporary kitchen is a chef's paradise, equipped with high-end stainless-steel appliances, quartz countertops, and striking two-toned cabinetry that provides both functionality and aesthetic appeal.
The expansive primary bedroom serves as a tranquil retreat, complete with a walk-in closet and a private balcony—perfect for enjoying morning coffee or evening sunsets. The ensuite bath exudes elegance with dual vanities, a frameless shower, and floor-to-ceiling marble tile, offering a spa-like experience at home. The second bedroom also features a walk-in closet, ensuring ample storage space for residents.
Convenience is key with an in-unit washer and dryer, making laundry chores effortless. For added ease, one parking space is available for sale on the lot.
Located just moments away from the vibrant shops, restaurants, and bars of Upshur Street and the Georgia Avenue retail corridor, this condominium offers unparalleled access to urban amenities while maintaining a cozy neighborhood feel.
Location
State DC
County Washington
Zoning MU-4
Rooms
Other Rooms Living Room, Dining Room, Primary Bedroom, Kitchen, Bedroom 1, Laundry, Bathroom 1, Primary Bathroom
Main Level Bedrooms 2
Interior
Interior Features Combination Dining/Living, Floor Plan - Open, Kitchen - Gourmet, Walk-in Closet(s)
Hot Water Natural Gas
Heating Heat Pump(s)
Cooling Central A/C
Equipment Built-In Microwave, Built-In Range, Dishwasher, Disposal, Microwave, Refrigerator, Water Heater, Washer, Dryer
Appliance Built-In Microwave, Built-In Range, Dishwasher, Disposal, Microwave, Refrigerator, Water Heater, Washer, Dryer
Heat Source Natural Gas
Laundry Hookup
Exterior
Exterior Feature Balcony
Utilities Available Electric Available, Natural Gas Available, Sewer Available, Water Available
Amenities Available None
Water Access N
Accessibility None
Porch Balcony
Garage N
Building
Story 1
Unit Features Garden 1 - 4 Floors
Sewer Public Sewer
Water Public
Architectural Style Other
Level or Stories 1
Additional Building Above Grade, Below Grade
New Construction Y
Schools
School District District Of Columbia Public Schools
Others
Pets Allowed Y
HOA Fee Include Water,Sewer,Trash
Senior Community No
Tax ID 2994//2059
Ownership Condominium
Special Listing Condition Standard
Pets Allowed Cats OK, Dogs OK

Get More Information






