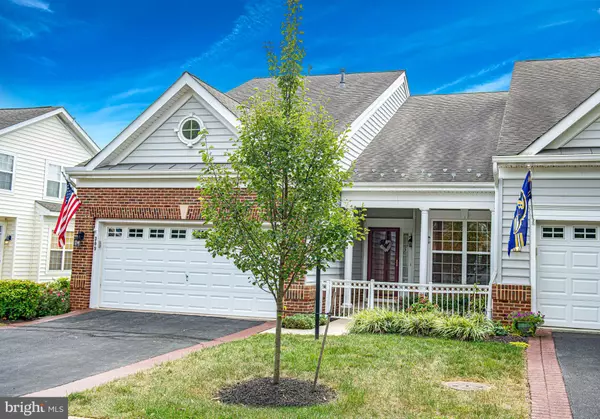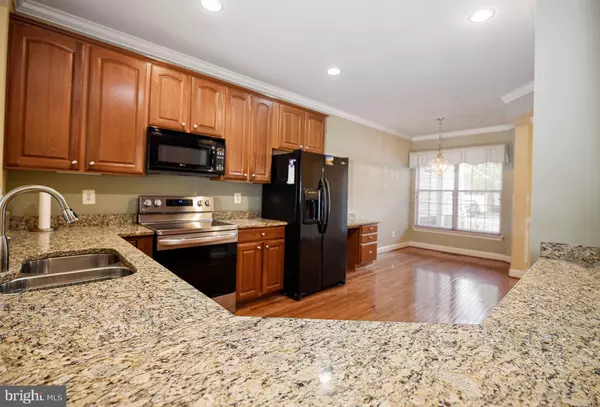
309 CIGAR LOOP Havre De Grace, MD 21078
3 Beds
4 Baths
1,711 SqFt
UPDATED:
10/06/2024 03:14 PM
Key Details
Property Type Townhouse
Sub Type End of Row/Townhouse
Listing Status Under Contract
Purchase Type For Sale
Square Footage 1,711 sqft
Price per Sqft $254
Subdivision Bulle Rock
MLS Listing ID MDHR2035346
Style Carriage House
Bedrooms 3
Full Baths 4
HOA Fees $333/mo
HOA Y/N Y
Abv Grd Liv Area 1,711
Originating Board BRIGHT
Year Built 2006
Annual Tax Amount $4,704
Tax Year 2024
Lot Size 5,192 Sqft
Acres 0.12
Property Description
Location
State MD
County Harford
Zoning R2
Rooms
Other Rooms Primary Bedroom, Bedroom 2, Bedroom 3, Kitchen, Family Room, Sun/Florida Room, Great Room, Loft
Basement Outside Entrance, Connecting Stairway, Full, Fully Finished, Walkout Level
Main Level Bedrooms 2
Interior
Interior Features Family Room Off Kitchen, Kitchen - Table Space, Upgraded Countertops, Primary Bath(s), Window Treatments, Wood Floors, Floor Plan - Open
Hot Water Natural Gas
Heating Forced Air
Cooling Ceiling Fan(s), Central A/C
Fireplaces Number 1
Equipment Dishwasher, Disposal, Dryer - Front Loading, Washer - Front Loading, Refrigerator, Oven/Range - Electric, Oven - Double, Microwave, Extra Refrigerator/Freezer
Fireplace Y
Appliance Dishwasher, Disposal, Dryer - Front Loading, Washer - Front Loading, Refrigerator, Oven/Range - Electric, Oven - Double, Microwave, Extra Refrigerator/Freezer
Heat Source Natural Gas
Exterior
Exterior Feature Deck(s), Patio(s), Porch(es)
Garage Garage Door Opener
Garage Spaces 2.0
Amenities Available Club House, Common Grounds, Community Center, Fitness Center, Golf Course Membership Available, Hot tub, Meeting Room, Party Room, Pool - Indoor, Pool - Outdoor, Tennis Courts, Exercise Room
Waterfront N
Water Access N
View Garden/Lawn, Golf Course
Roof Type Asphalt
Accessibility Level Entry - Main
Porch Deck(s), Patio(s), Porch(es)
Parking Type Attached Garage
Attached Garage 2
Total Parking Spaces 2
Garage Y
Building
Lot Description Landscaping
Story 3
Foundation Concrete Perimeter
Sewer Public Sewer
Water Public
Architectural Style Carriage House
Level or Stories 3
Additional Building Above Grade, Below Grade
Structure Type 2 Story Ceilings
New Construction N
Schools
High Schools Havre De Grace
School District Harford County Public Schools
Others
HOA Fee Include Common Area Maintenance,Lawn Maintenance,Management,Pool(s)
Senior Community No
Tax ID 1306067417
Ownership Fee Simple
SqFt Source Assessor
Special Listing Condition Standard

Get More Information






