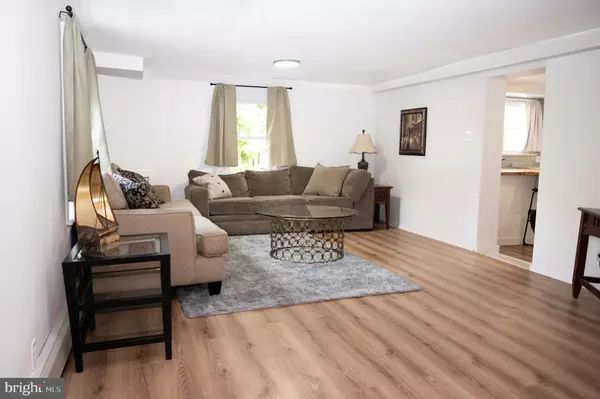
306 S TYSON AVE Glenside, PA 19038
3 Beds
2 Baths
1,194 SqFt
UPDATED:
09/20/2024 01:53 AM
Key Details
Property Type Single Family Home
Sub Type Detached
Listing Status Active
Purchase Type For Rent
Square Footage 1,194 sqft
Subdivision Glenside
MLS Listing ID PAMC2115508
Style Carriage House
Bedrooms 3
Full Baths 2
HOA Y/N N
Abv Grd Liv Area 1,194
Originating Board BRIGHT
Year Built 1940
Lot Size 8,064 Sqft
Acres 0.19
Lot Dimensions 59.00 x 0.00
Property Description
The brand-new kitchen offers plenty of counter and cabinet space, perfect for cooking and storage. Outfitted with stainless steel appliances, including a range, fridge, microwave, dishwasher, and garbage disposal, the kitchen is both practical and stylish.
The property offers a large driveway with space for up to four cars, plus a detached garage with parking for one car.
Washer and dryer are included along with all window units. Furniture package avaiable. Pets allowed with monthly fee.
Located within walking distance of the SEPTA regional rail, this home is perfect for easy commuting into Philadelphia.
Location
State PA
County Montgomery
Area Cheltenham Twp (10631)
Zoning R5
Rooms
Main Level Bedrooms 1
Interior
Interior Features Dining Area, Entry Level Bedroom, Family Room Off Kitchen
Hot Water 60+ Gallon Tank, Electric
Heating Baseboard - Hot Water
Cooling Window Unit(s)
Flooring Hardwood, Laminate Plank
Equipment Built-In Microwave, Built-In Range, Dishwasher, Disposal, Dryer, Washer, Stainless Steel Appliances, Stove, Oven/Range - Electric, Instant Hot Water, Water Heater
Fireplace N
Appliance Built-In Microwave, Built-In Range, Dishwasher, Disposal, Dryer, Washer, Stainless Steel Appliances, Stove, Oven/Range - Electric, Instant Hot Water, Water Heater
Heat Source Oil
Laundry Main Floor, Washer In Unit, Dryer In Unit
Exterior
Exterior Feature Patio(s)
Garage Garage - Side Entry, Garage - Front Entry
Garage Spaces 5.0
Waterfront N
Water Access N
Accessibility >84\" Garage Door, Accessible Switches/Outlets, 32\"+ wide Doors
Porch Patio(s)
Parking Type Driveway, Detached Garage
Total Parking Spaces 5
Garage Y
Building
Lot Description Rear Yard
Story 2
Foundation Concrete Perimeter
Sewer Public Sewer
Water Public
Architectural Style Carriage House
Level or Stories 2
Additional Building Above Grade, Below Grade
New Construction N
Schools
School District Cheltenham
Others
Pets Allowed Y
Senior Community No
Tax ID 31-00-26968-001
Ownership Other
SqFt Source Assessor
Pets Description Pet Addendum/Deposit, Dogs OK, Cats OK

Get More Information






