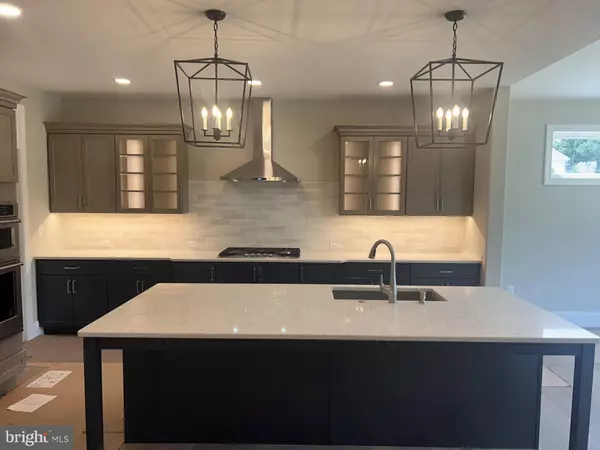
6534 PLOWMAN RIDGE L35 Harrisburg, PA 17112
5 Beds
4 Baths
3,578 SqFt
UPDATED:
09/23/2024 07:00 PM
Key Details
Property Type Single Family Home
Sub Type Detached
Listing Status Pending
Purchase Type For Sale
Square Footage 3,578 sqft
Price per Sqft $255
Subdivision Deaven Woods
MLS Listing ID PADA2037910
Style Traditional
Bedrooms 5
Full Baths 3
Half Baths 1
HOA Fees $275/ann
HOA Y/N Y
Abv Grd Liv Area 3,578
Originating Board BRIGHT
Year Built 2024
Annual Tax Amount $2,259
Tax Year 2022
Lot Size 0.528 Acres
Acres 0.53
Property Description
Location
State PA
County Dauphin
Area Lower Paxton Twp (14035)
Zoning R1
Rooms
Other Rooms Living Room, Dining Room, Primary Bedroom, Bedroom 2, Bedroom 3, Bedroom 4, Kitchen, Family Room, Basement
Basement Daylight, Full, Drainage System, Interior Access, Poured Concrete
Main Level Bedrooms 1
Interior
Interior Features Attic, Entry Level Bedroom, Primary Bath(s), Pantry, Recessed Lighting, Wood Floors, Upgraded Countertops
Hot Water Natural Gas, Tankless
Cooling Central A/C
Flooring 3000+ PSI, Carpet, Ceramic Tile, Concrete, Hardwood
Fireplaces Number 1
Fireplaces Type Gas/Propane
Equipment Built-In Microwave, Built-In Range, Cooktop, Dishwasher, Exhaust Fan
Fireplace Y
Appliance Built-In Microwave, Built-In Range, Cooktop, Dishwasher, Exhaust Fan
Heat Source Natural Gas
Laundry Hookup, Has Laundry
Exterior
Garage Garage - Side Entry, Garage Door Opener, Inside Access
Garage Spaces 3.0
Utilities Available Under Ground
Amenities Available None
Waterfront N
Water Access N
Roof Type Architectural Shingle
Street Surface Paved
Accessibility None
Road Frontage Boro/Township, City/County
Parking Type Attached Garage
Attached Garage 3
Total Parking Spaces 3
Garage Y
Building
Lot Description Cul-de-sac, Landscaping
Story 2
Foundation Passive Radon Mitigation
Sewer Public Sewer
Water Public
Architectural Style Traditional
Level or Stories 2
Additional Building Above Grade, Below Grade
New Construction Y
Schools
Elementary Schools Paxtonia
Middle Schools Central Dauphin
High Schools Central Dauphin
School District Central Dauphin
Others
HOA Fee Include Other
Senior Community No
Tax ID 35-034-181-000-0000
Ownership Fee Simple
SqFt Source Estimated
Security Features Carbon Monoxide Detector(s),Window Grills
Acceptable Financing Cash, Conventional
Listing Terms Cash, Conventional
Financing Cash,Conventional
Special Listing Condition Standard

Get More Information






